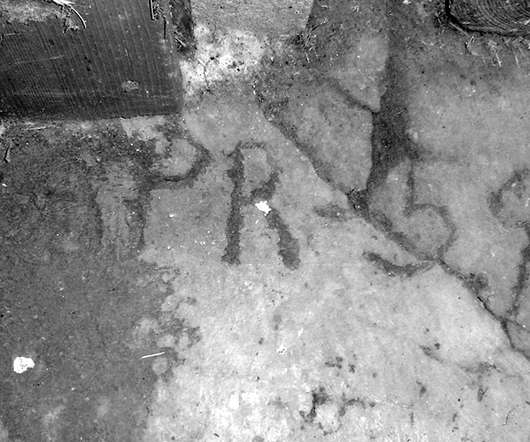10 Principles of Architecture | What Is Architecture | Why Need Design Principles in Architecture
CivilJungle
JULY 27, 2022
What Is Architecture? The techniques and art of making the layout of buildings and constructing the building are architecture. Architecture is an art. Besides designing and constructing architecture deals with aesthetics. Architecture is just not only art. Why Need Design Principles in Architecture?

































Let's personalize your content