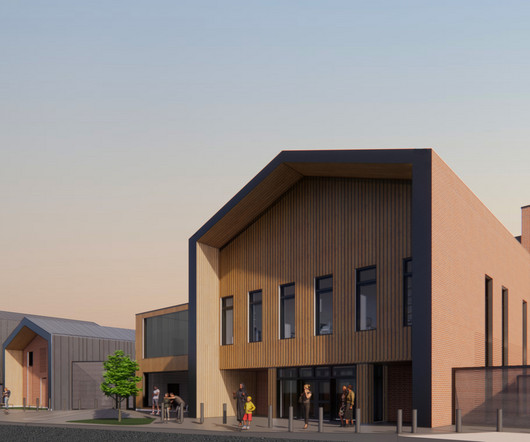CAD Shack: Working With Architectural Title Blocks
CAD Shack
JULY 1, 2010
Working With Architectural Title Blocks. It seems I dont get to post to CAD Shack as much as I would like to. This may be cheating, but check out this post I just did for Club Revit on dealing with architectural title blocks and their shared parameters. CAD Shack VIPs. CAD Shack Blog Buddies. at 7:14 AM.



























Let's personalize your content