This Home Design Exemplifies Housing's Future
Pro Builder
JULY 16, 2021
This Home Design Exemplifies Housing's Future. On HorizonTV this week, get a look inside (and out) of the New New Home, designed for the wants and needs of post-COVID homebuyers, including multiple, well-scaled work and workout zones, outdoor living, and flex spaces that exemplify housing's future. cbroderick. Show Village.


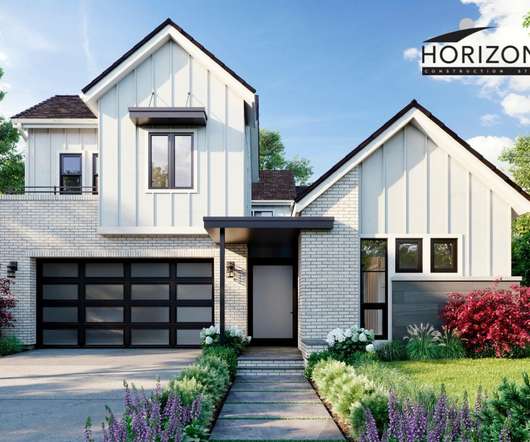

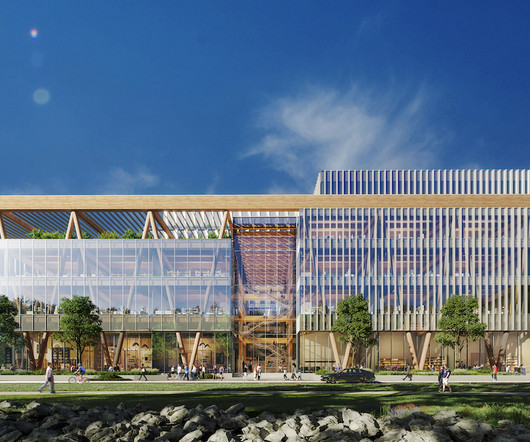

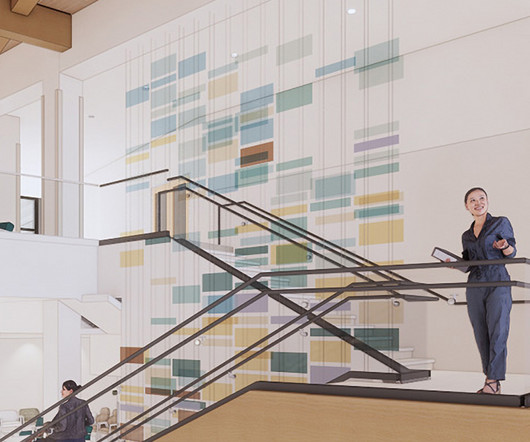

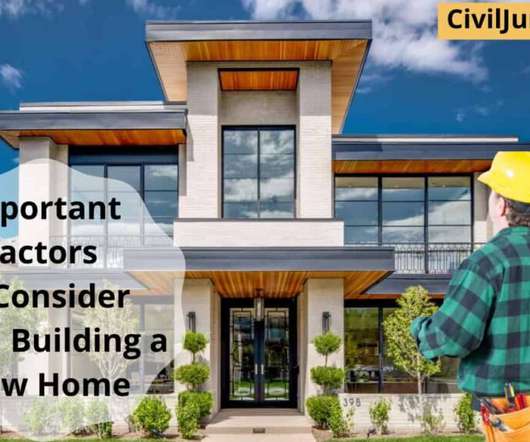


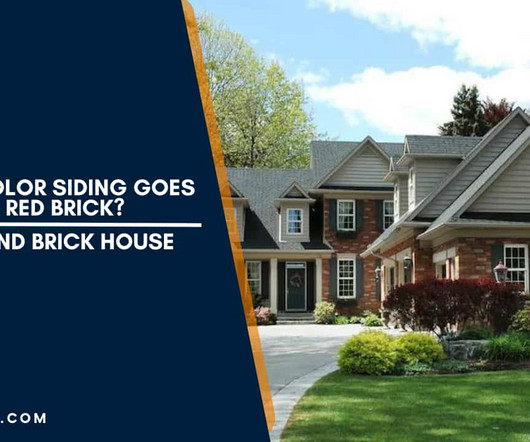


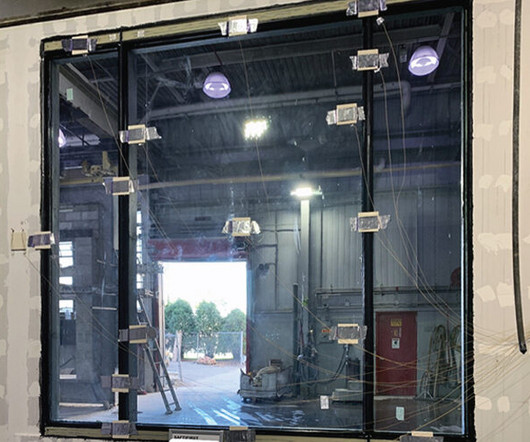




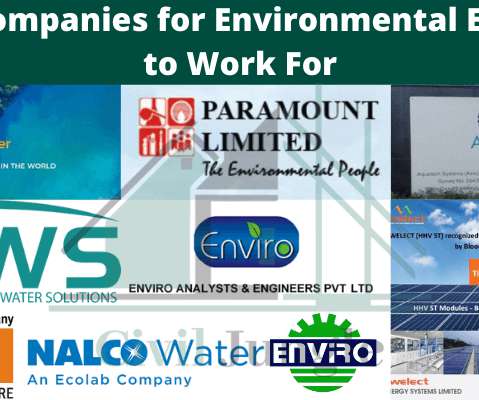






























Let's personalize your content