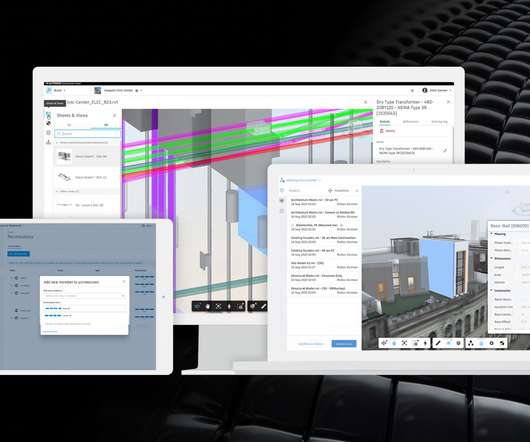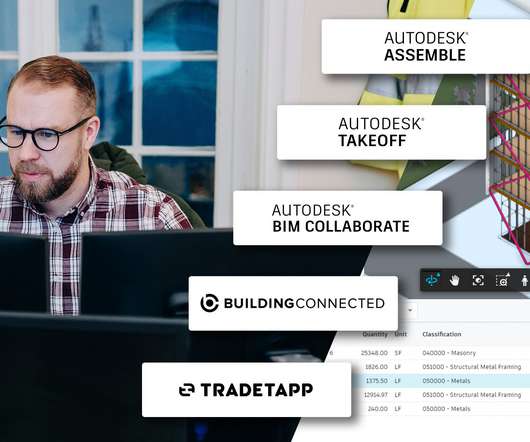Autodesk Revit Architecture 2014 Essentials
Revit OpEd
MAY 18, 2013
You are probably already familiar with their other book, "Mastering Autodesk Revit Architecture 20##", the bigger brother to Essentials and the "Introducing" book that was discontinued after the 2012 release. The Wiley site for the book tells us: Beginners will get comfortable with Revit''s core features and functions.






































Let's personalize your content