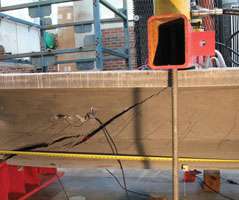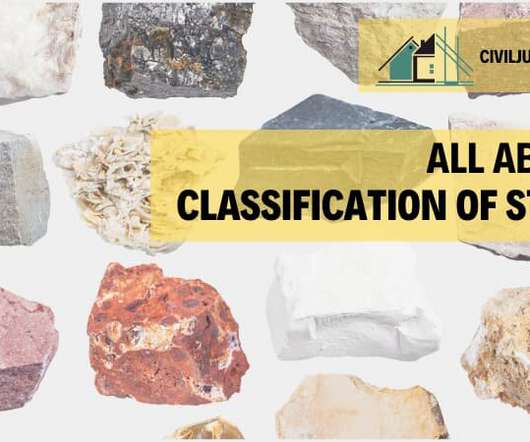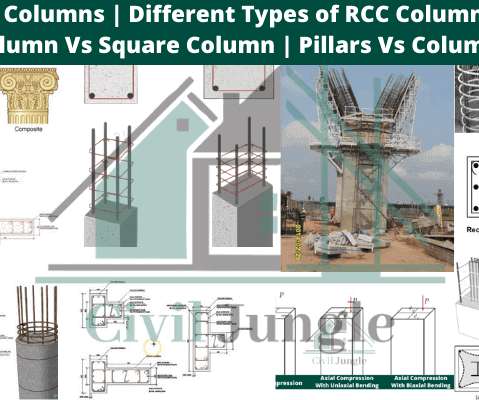Some crucial technical drawings terms in construction
Construction Cost Estimating
AUGUST 27, 2018
Sometimes, the drawings are circulated for reference and information purposes. They are called as “Issued for reference” (IFR) and “Issued for Information” (IFI) respectively. Architectural Drawings & Structural Drawings: These two drawings are responsible to determine the strength of the construction.



































Let's personalize your content