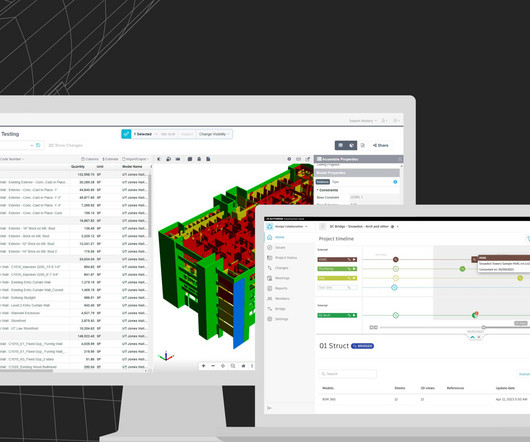Construction Collaboration: PDF Secrets Part 1 – Estimating Takeoff
Carol Hagen
JUNE 17, 2011
Even with the Microsoft Office 2010 release that gives you the ability to convert documents to PDF built-in, it’s lacking when it comes to collaboration for the AEC Industry. To help change that I’ll share some best practices and features that contractors, architects and estimators perhaps weren’t aware of.






















Let's personalize your content