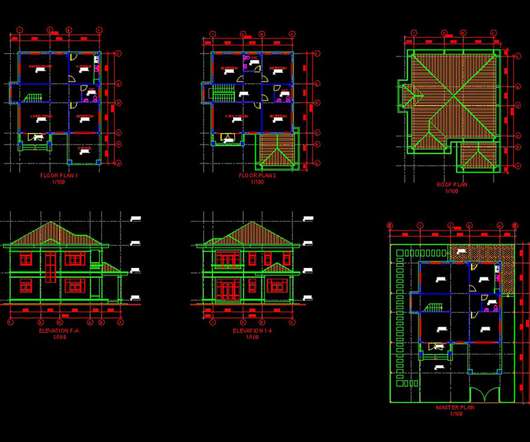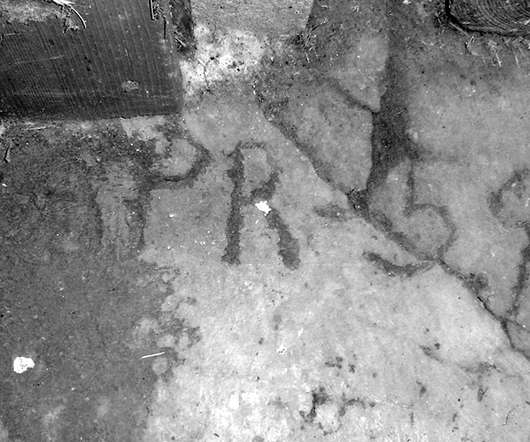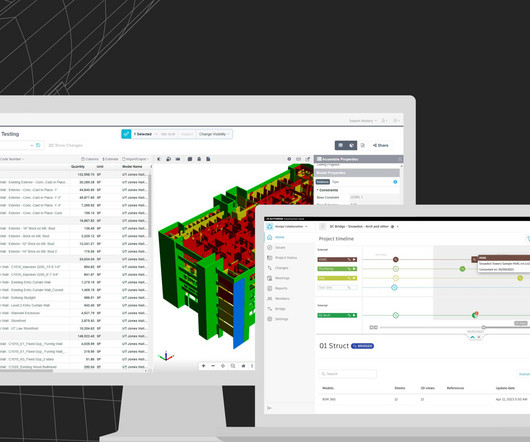How to Create Templates in AutoCAD
Construction Cost Estimating
JUNE 3, 2020
Arguably the most famous and the most commonly used 3D modeling software ever, we all know about AutoCAD. Today, we will learn how to create templates in AutoCAD. What would be better is to keep a handy “basic” drawing available that is common to all of these drafts you have to make.




























Let's personalize your content