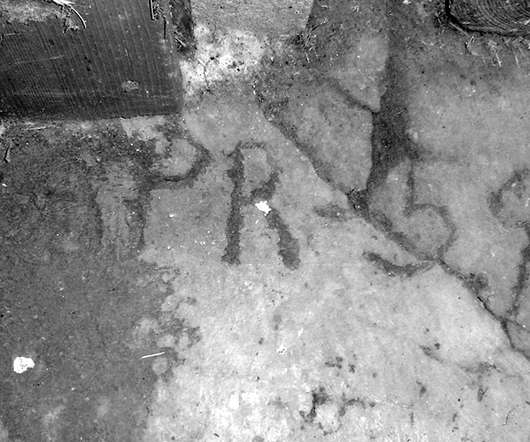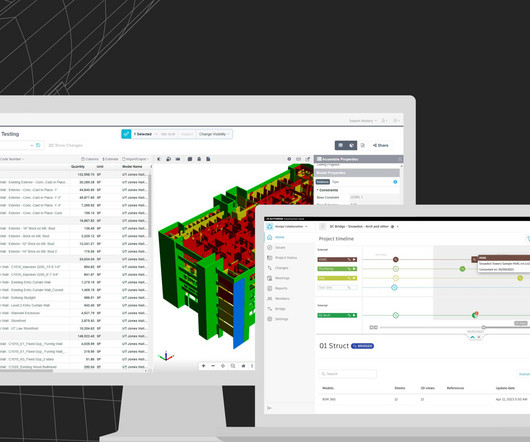What to Look for in Construction Design Software
Lets Build
JULY 15, 2022
Construction design software is a necessity in today’s digital landscape, giving industry professionals an easier way to create blueprints and drawings of new designs. AutoCAD: Best overall construction design software. AutoCAD comes with a comprehensive toolkit with thousands of objects, styles, etc.











































Let's personalize your content