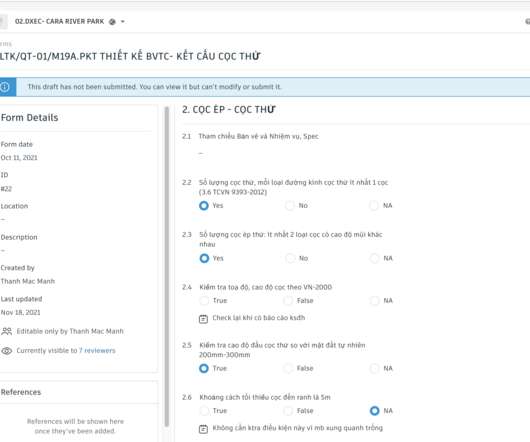Download Civil Engineering Software Free
Construction Cost Estimating
JANUARY 16, 2015
These are some useful links for the civil engineers. Geotechnical software GEO5 : There are many programmes that solve geotechnical problems. 3D Structural Modeling Software – 3D+: It is autoCAD based pareametic modeling and analysis. Archon Engineering – It makes the civil and mechanical engineering software.










































Let's personalize your content