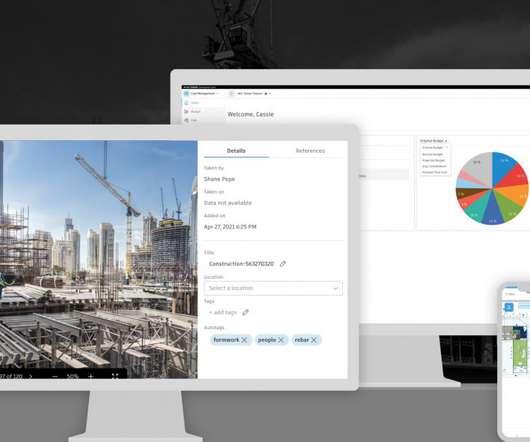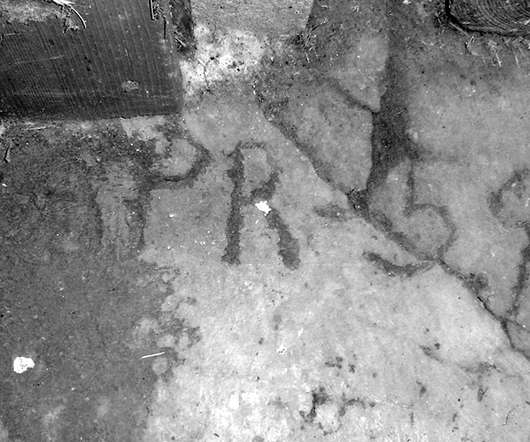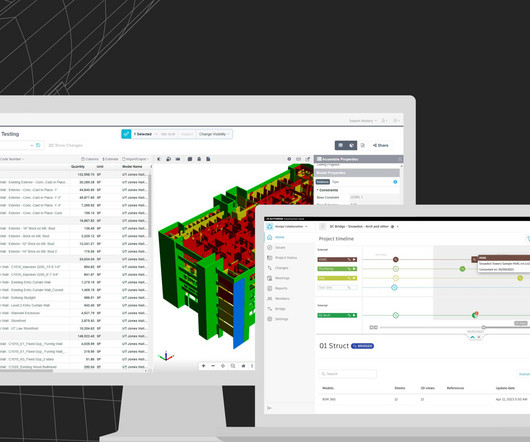Use of excel and AutoCAD for detailing Steel Reinforcing (Rebar) Bending Schedules for Concrete
Construction Cost Estimating
JANUARY 14, 2016
Walls explicitly narrates detailing Steel Reinforcing (Rebar) Bending Schedules for Concrete with the use of AutoCAD and Excel. Definition of a bending schedule? Process for drawing a schedule in AutoCAD ? Process for generating the schedule in Excel and send it into AutoCAD.






























Let's personalize your content