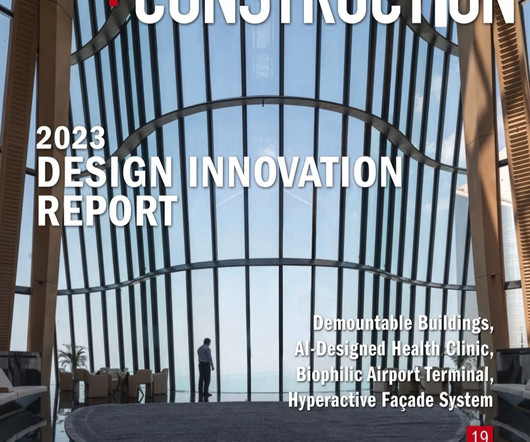Autodesk University 2023: Top Sessions for BIM and VDC Teams
Autodesk Construction Cloud
SEPTEMBER 11, 2023
The event has a little something for all design and construction professionals, including BIM and VDC teams who can take this time to learn more about cutting-edge strategies and trends in design, project coordination, and project planning. AU 2023 only comes around once a year, so mark your calendar and register today !





































Let's personalize your content