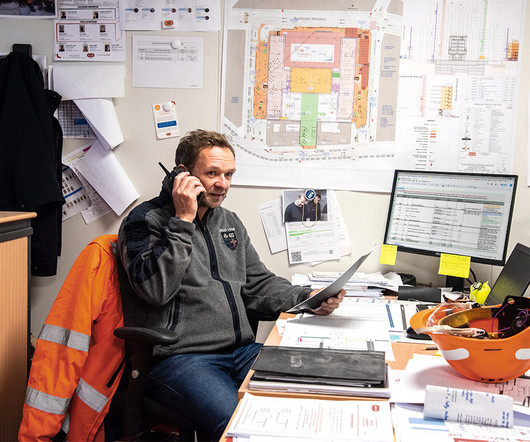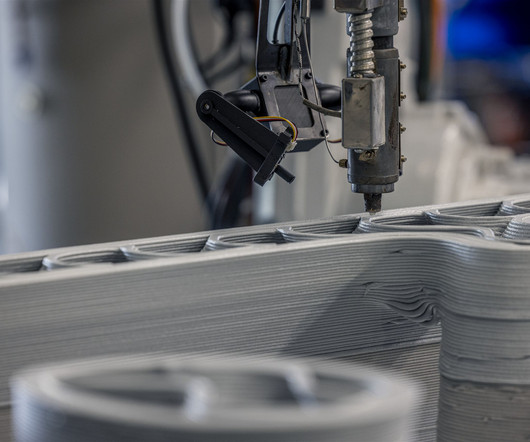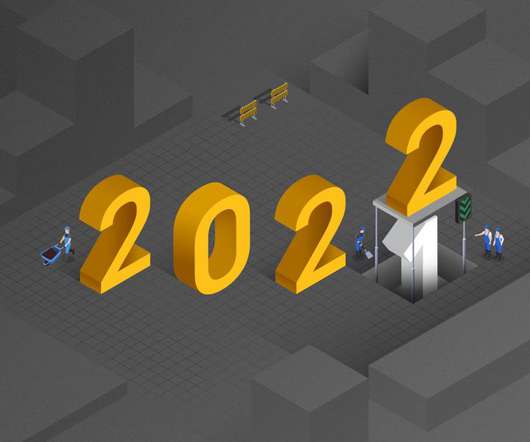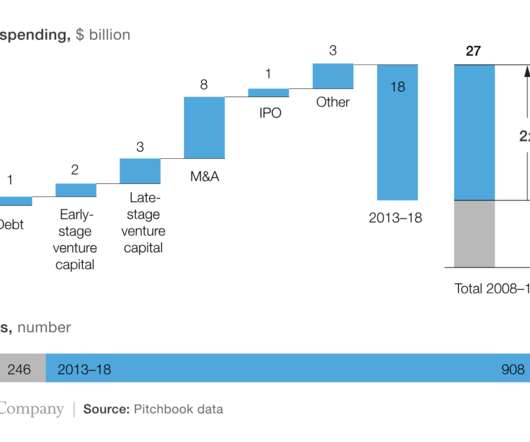BIM for Reinforced Concrete – From Design to Detailing in One Model
BIM & Beam
AUGUST 1, 2018
This is the third blog post in a series that discusses the advantages of working on concrete projects in a BIM process for structural engineers. Allows users to design and detail with rebar clash prevention in mind to reduce clashes both in the preconstruction and site execution project phases. Revit-model-driven structural-analysis.

















































Let's personalize your content