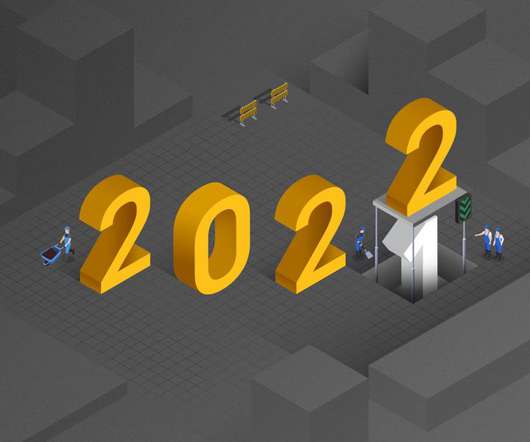BIM for FM
Job Order Contracting
JUNE 8, 2017
BIM for FM. BIM for Facilities Management – 12 Reasons. 12 Good Reasons to Adopt BIM for Facilities Management. Current 3-D BIM software targets sophisticated users who focus upon design yet are ill-suited to support or engage in Facilities Management functions.


































Let's personalize your content