BIM Dimensions 101: 3D, 4D, 5D,6D, 7D, 8D, & Beyond
Autodesk Construction Cloud
DECEMBER 21, 2023
We don't always throw around the word "revolutionary," but building information modeling (BIM) has truly been that over the last few decades. At its core, BIM represents an all-encompassing strategy for creating and managing information about a built asset. What is a BIM dimension? What is 3D BIM?:



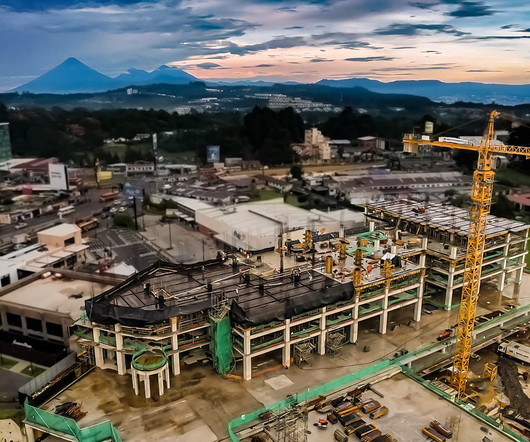
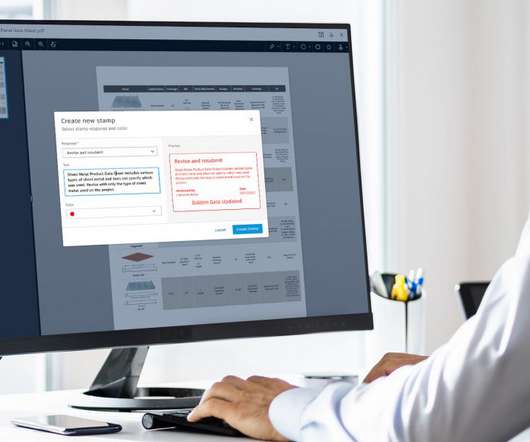








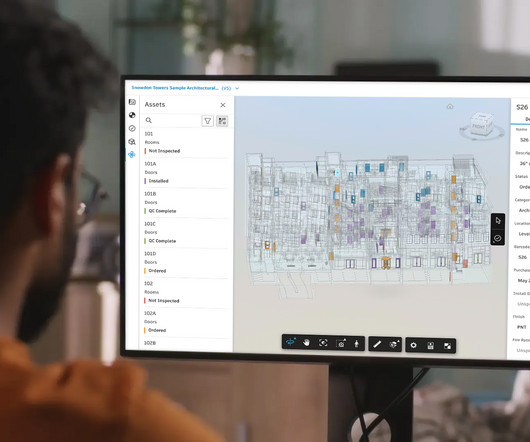





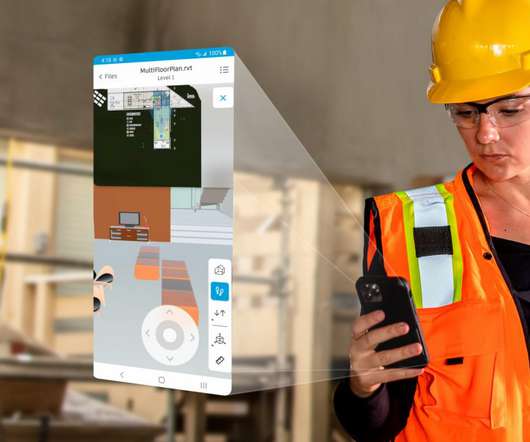





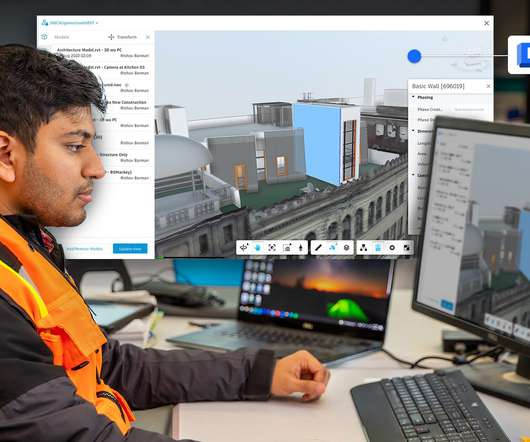
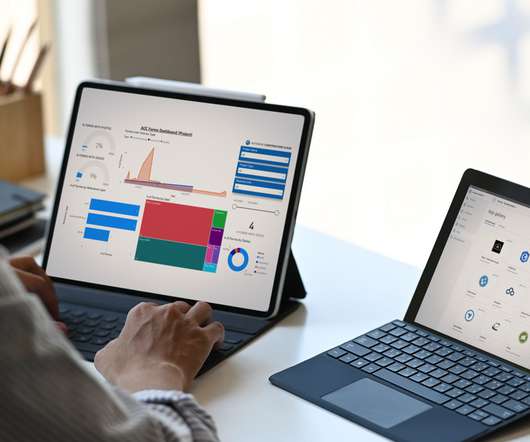












Let's personalize your content