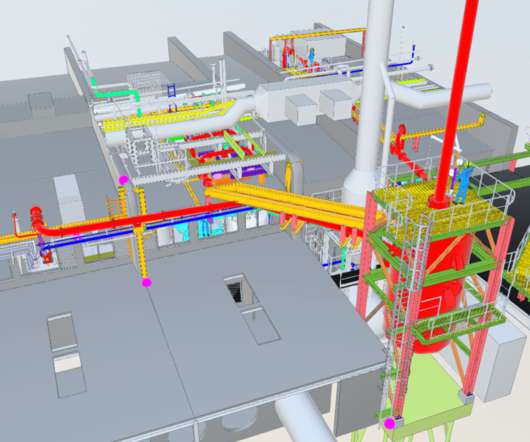Bluebeam Trick: OCR Kills Two Birds with One Click
Carol Hagen
APRIL 15, 2014
Many Bluebeamers only have the CAD or Standard versions and these Revu clients don’t know what they’re missing. The OCR (Optical Character Recognition) function can deskew and detect the orientation of your document while it converts image content to text. Forms Creation – Create fillable forms, stamps and templates.





























Let's personalize your content