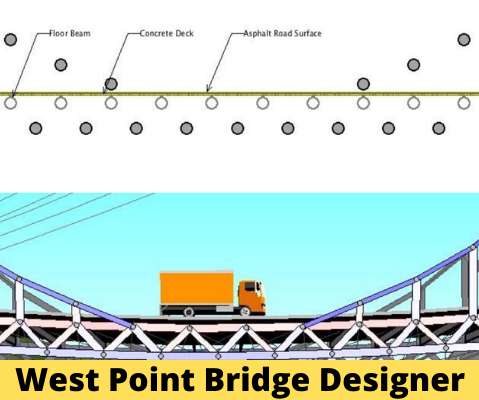Download Civil Engineering Software Free
Construction Cost Estimating
JANUARY 16, 2015
3D Structural Modeling Software – 3D+: It is autoCAD based pareametic modeling and analysis. AutoTURN – It is actually CAD-based software. AutoTURN Aircraft – It is also a CAD-based software simulation tool used to assess aircraft. ParkCAD – It is the CAD-based software for generating conceptual parking lot designs.



































Let's personalize your content