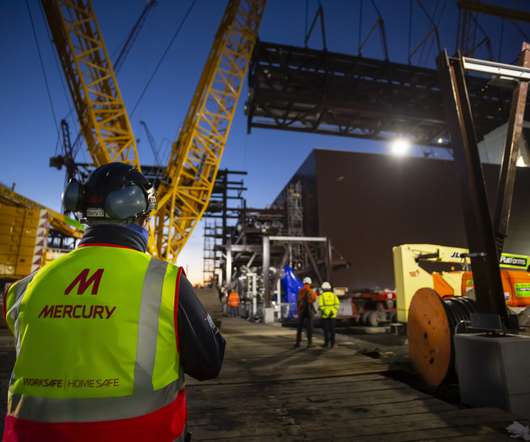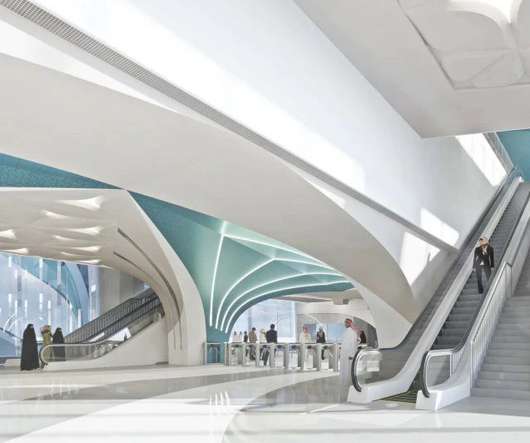Rebar Projects in Revit
BIM & Beam
JUNE 29, 2015
ABT already had in place the latest version of Autodesk® Revit® software when a UK-based client commissioned the company to handle the structural design on a project, and to produce the accompanying reinforcing bar (rebar) shop drawings. Read more on the ABT story: German version & English version.



























Let's personalize your content