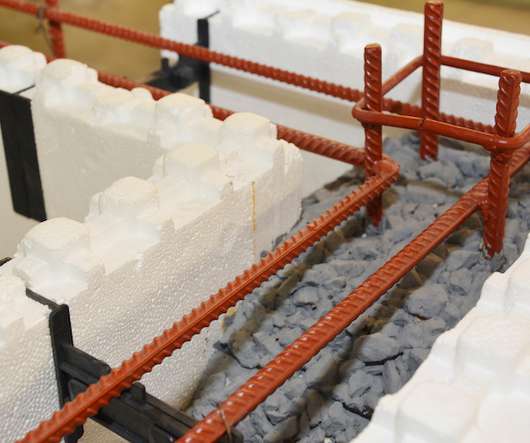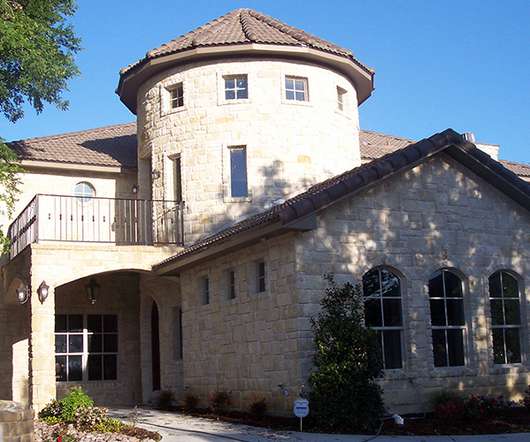A Comprehensive Guide to ICF Construction
Construction Marketing
JULY 6, 2022
Insulated Concrete Forms (ICFs) are hollow foam blocks stacked into a building’s exterior wall shape, strengthened with steel rebar, and filled with concrete. It combines Expanded Polystyrene, a fine insulating material, with steel-reinforced concrete, a strong structural building material. Acoustic insulation.






























Let's personalize your content