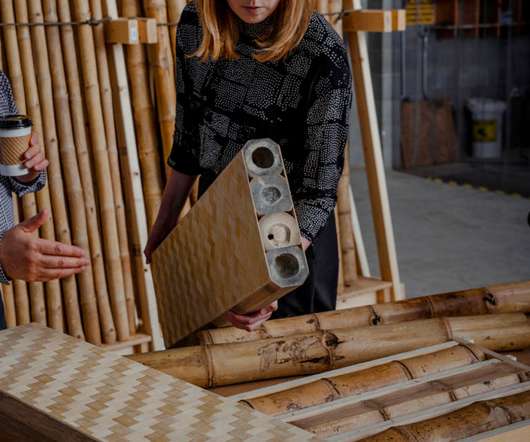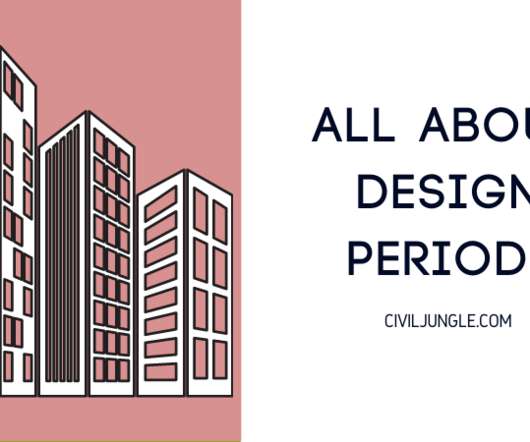Effective Marketing For Diverse Construction Job Categories
Construction Marketing
JANUARY 24, 2024
Engineers (Civil, Structural, Mechanical, Electrical) Civil engineers focus on the design and maintenance of infrastructure. Structural engineers design and analyze structures for stability and safety. Estimators Analyze project blueprints and specifications to estimate labor, materials, and equipment costs.
































Let's personalize your content