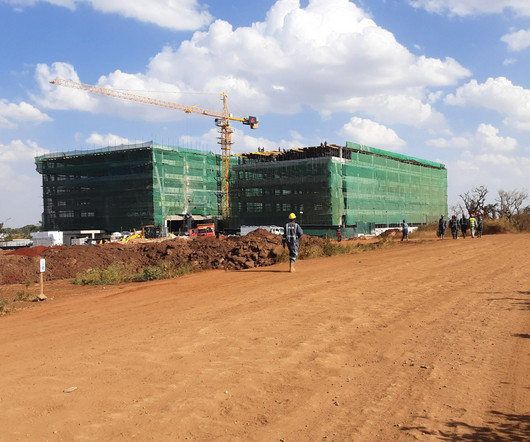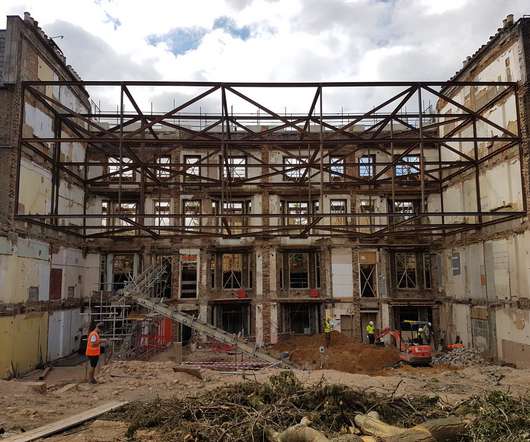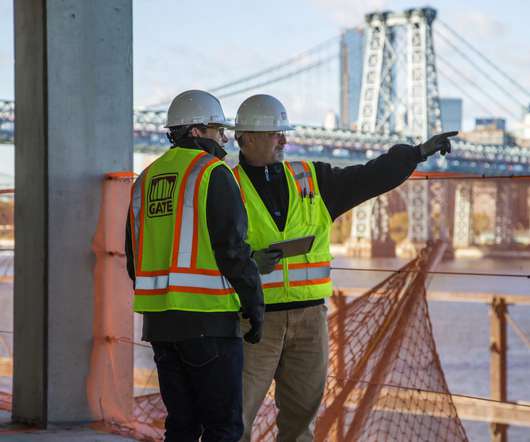Streamlining Construction Workflows: Hodari Africa Excels with Autodesk Build
Autodesk Construction Cloud
OCTOBER 15, 2023
With offices in Cape Town, Hilton, Johannesburg, Mauritius and Nairobi, Hodari’s growth directly results from accelerated change across the built environment. The project involved the construction of 27,500m² commercial office space, and comprises of two office towers, two basements, commercial units and over 600 car parking spaces.






























Let's personalize your content