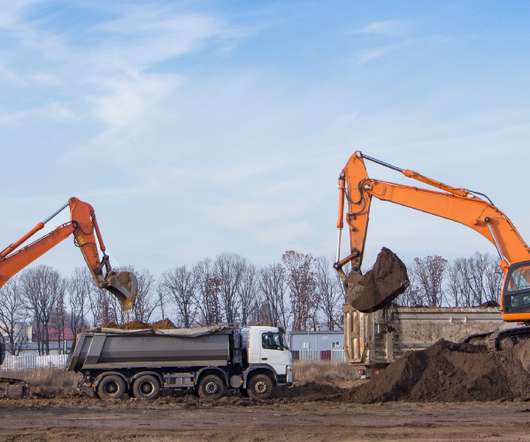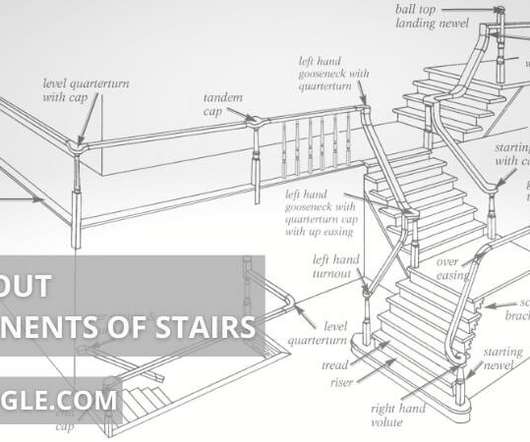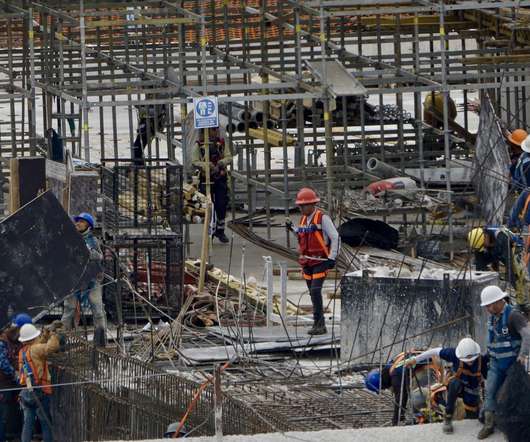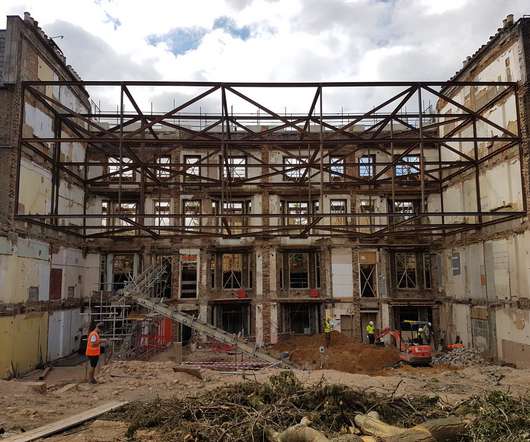Inspection & Testing Method of concrete
Construction Cost Estimating
JULY 12, 2019
This civil engineering article focuses on the test method required for evaluating the concrete work. Concrete construction activities should be done on the basis of the job site specifications, methods and drawings. Minimum one set of cubes should be formed on each day concrete is laid irrespective of the quantity of concrete.










































Let's personalize your content