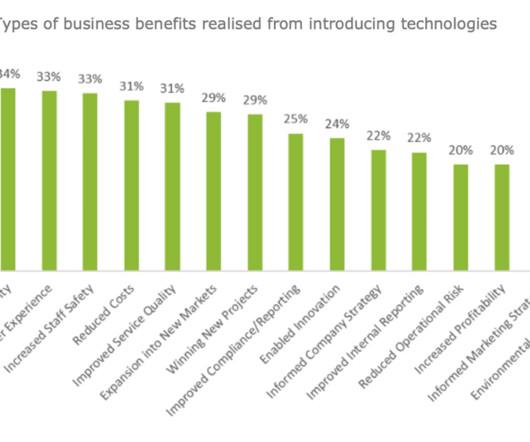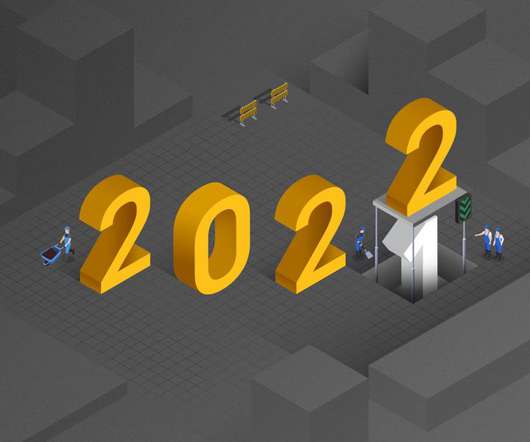Trial to trend: the growth of prefabricated exterior walls
Construction Specifier
NOVEMBER 3, 2021
A global pandemic rocking the foundation of a world economy. Crews can manufacture fully fabricated exterior wall panels (including the façade) in a climate-controlled facility with no weather limitations. Photos courtesy StoPanel Affiliate Southern Wall Systems. By Tim Salerno.






































Let's personalize your content