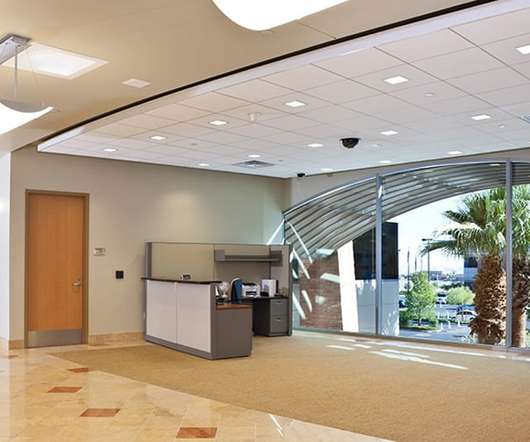Civil Engineering Software | List of Civil Engineering Software | List of Engineering Software
CivilJungle
FEBRUARY 17, 2021
Civil Engineering Software: Civil engineering software encompasses a variety of tools to assist civil engineers throughout both the design and construction process. This software can help in drafting & documenting, designing, visualizing & analyzing & so on. Software Required for Drafting or Drawing.





















Let's personalize your content