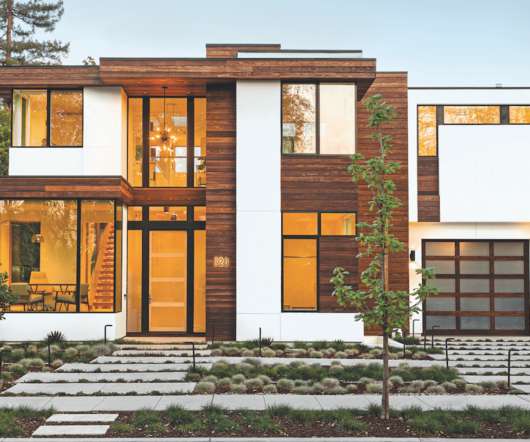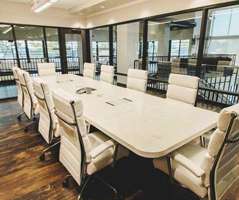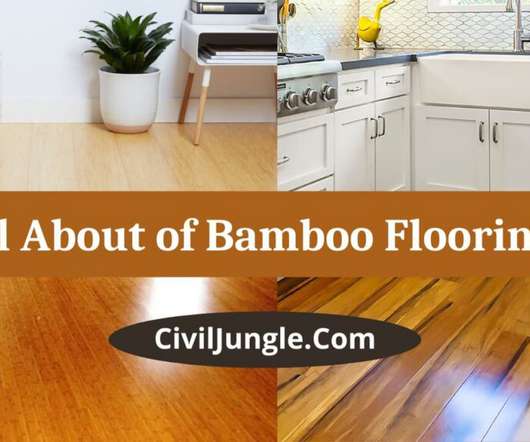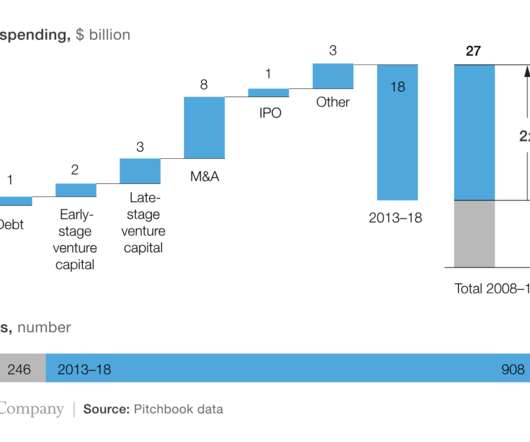Custom Home: A Modern Design of Light and Magic
Pro Builder
OCTOBER 3, 2022
Custom Home: A Modern Design of Light and Magic. This light-filled California custom home reached back into the past to create a stunning present and a memorable future with a design that offers diverse outdoor living options and an invitingly warm, modern aesthetic. Interior design: Del Gavio Group , Woodside, Calif.




































Let's personalize your content