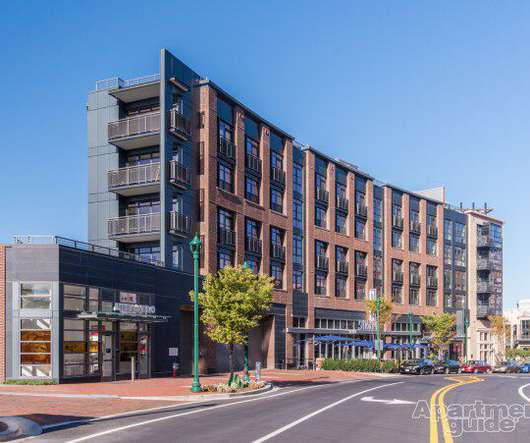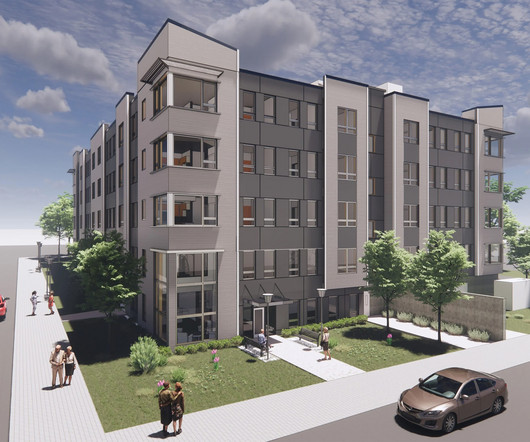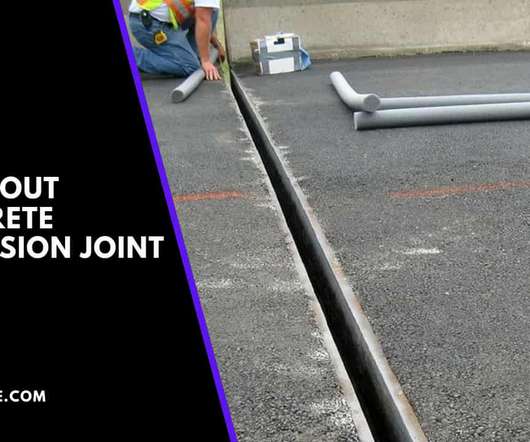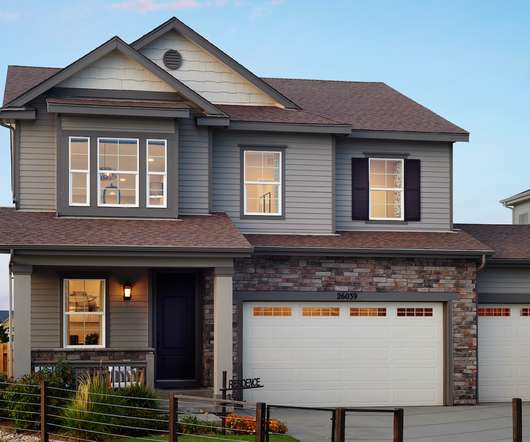Kimley-Horn eliminates the guesswork of electric vehicle charger site selection
BD+C
NOVEMBER 27, 2023
Kimley-Horn, the national engineering, planning, and design consulting firm, today launched TREDLite EV, a cloud-based tool that helps organizations develop and optimize their EV charger deployment strategies based on the organization’s unique priorities. Kimley-Horn has planned, designed, or permitted more than 15,000 EV chargers nationwide.



























Let's personalize your content