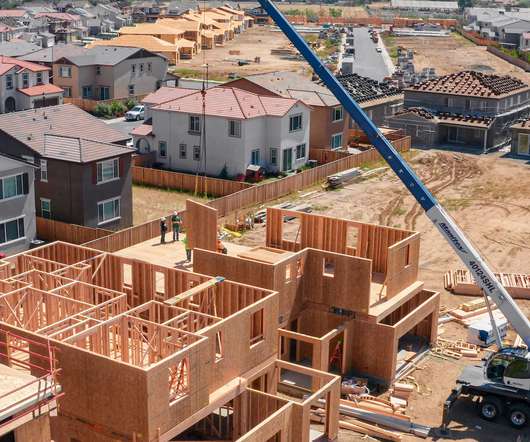Housing, Industrialized: Your Road Map to Off-Site Construction
Pro Builder
OCTOBER 4, 2021
Housing, Industrialized: Your Road Map to Off-Site Construction. For home builders, transitioning to off-site building methods requires an operational overhaul. using a framing system by Entekra , which provides a fully integrated off-site solution (FIOSS) for homes and commercial buildings. Mon, 10/04/2021 - 14:02.



































Let's personalize your content