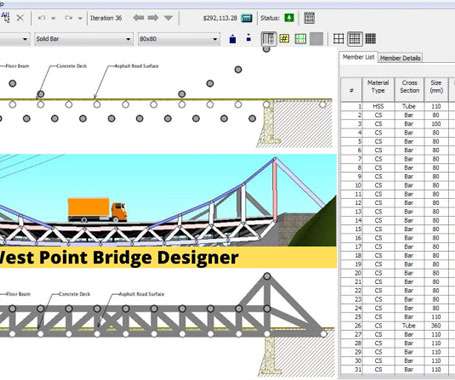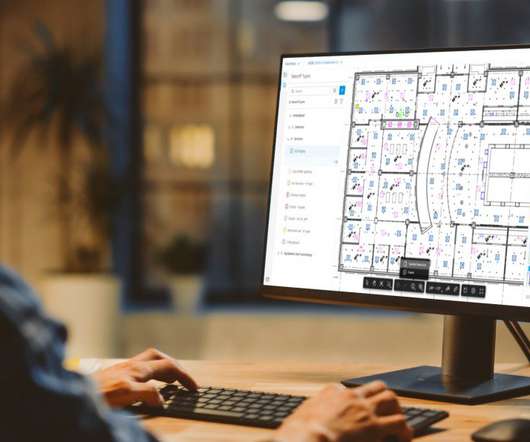Top ten software for estimating and bidding
Construction Cost Estimating
APRIL 25, 2019
Sage Estimating Sage Estimating can significantly accelerate the estimating process for several construction firms. As soon as the project is procured, estimate details flow automatically into Sage business management software, removing unnecessary tasks and data entry errors.











































Let's personalize your content