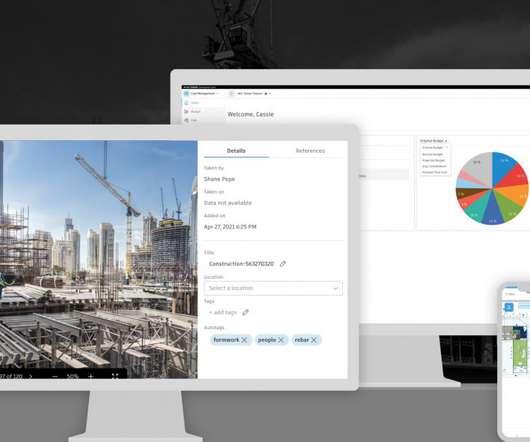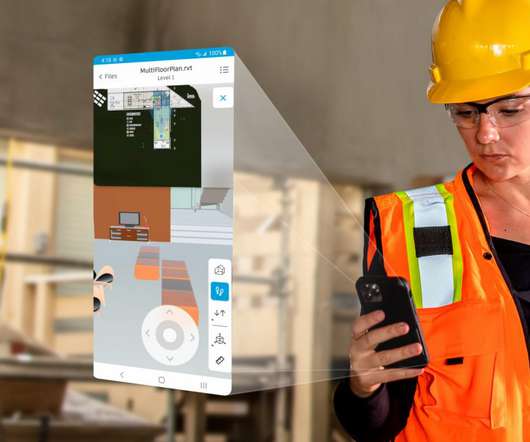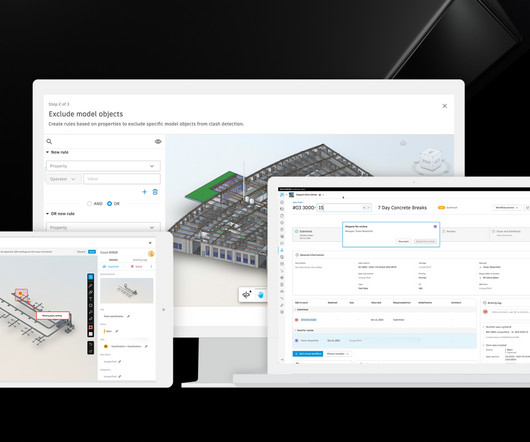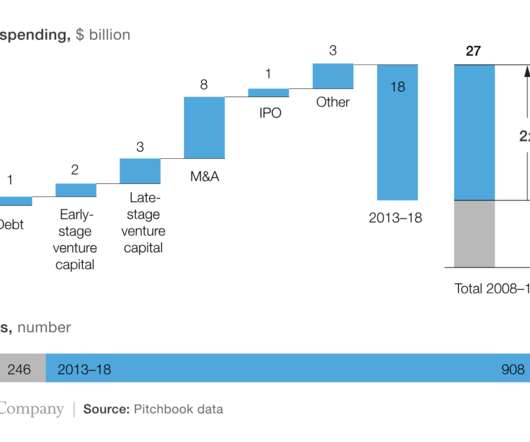How BIM Helps General Contractors Win More Business
Construction Business Owner
JANUARY 18, 2021
Using a 3D model to visualize what’s happening on the project provides the most value, as it’s much easier to digest for non-specialists. Using BIM, the team has: Increased estimator efficiency through iterative model-based quantification and estimating. Improving margins through more accurate estimates. Main Image.





































Let's personalize your content