Bluebeam Tip: Visualizing Project Percentage Completion with Your Project Owner
Carol Hagen
DECEMBER 9, 2014
How to General Contractors help a project Owner Visualize the Project’s Percentage of Completion? The problem is most owners need visuals. Click here to download this tool set and make modifications. Bluebeam Revu Bluebeam Revu Tips Custom Status Project Owner Visualizing Project Completion' It’s difficult.




















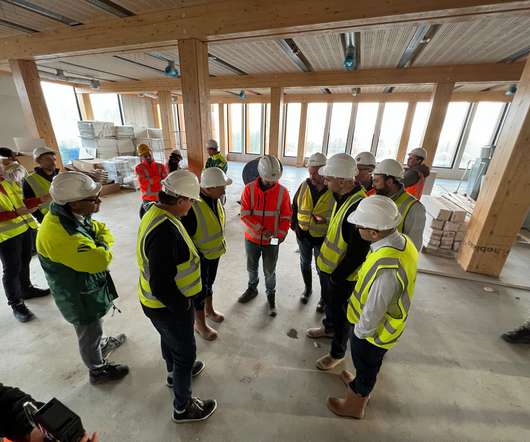








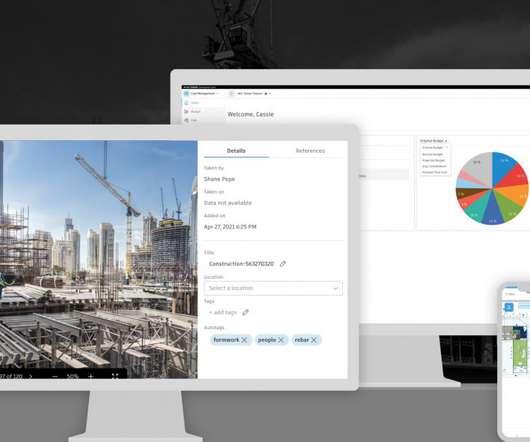
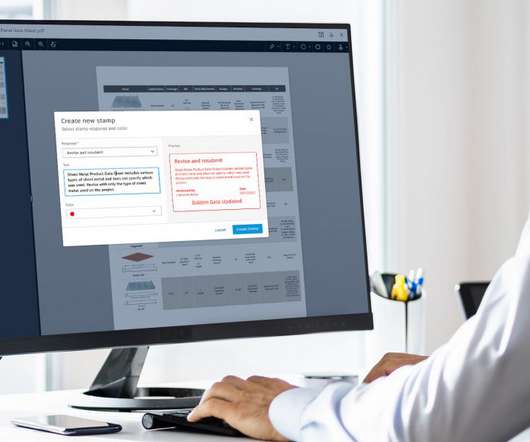

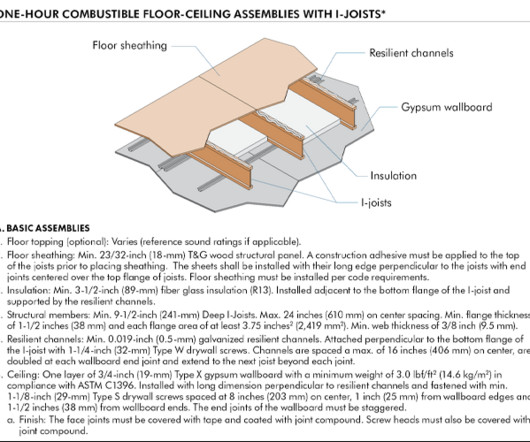


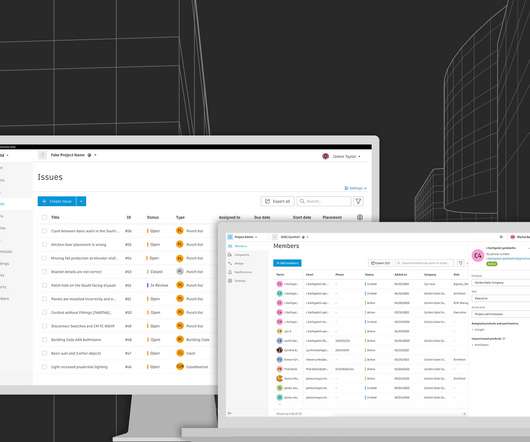




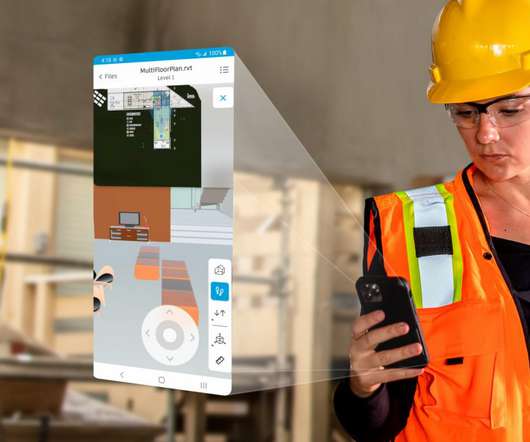









Let's personalize your content