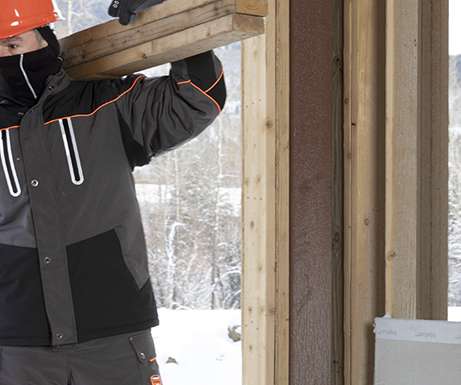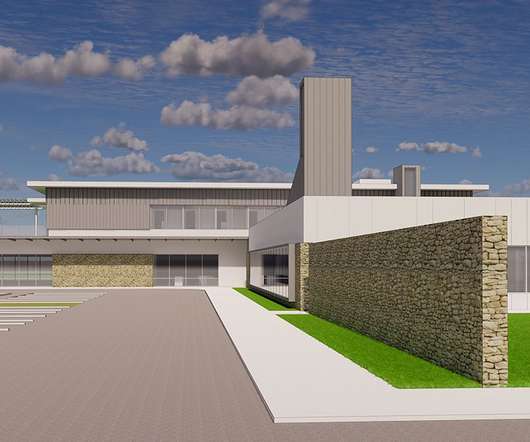Difference Between Sketching and Drawing | What Are Conceptual Sketches | Architecture Concept Drawing | Types of Drawings for Building Design
CivilJungle
DECEMBER 17, 2020
Concept drawing can also be used to explore more technical aspects of a design providing an initial response and possible solutions to problems, constraints and opportunities such as service layout, structure, method of construction, paths and shading, patterns and calculations, the relationship between aspects of size etc. Scale Drawing.






























Let's personalize your content