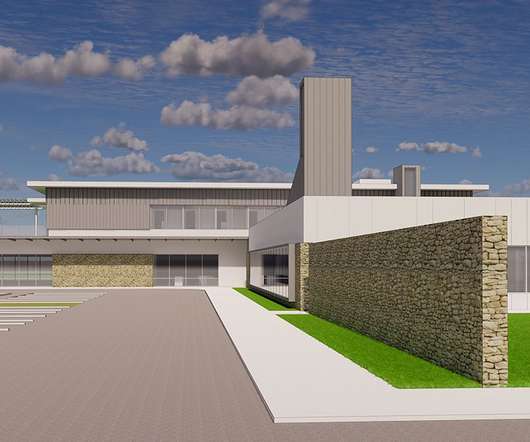2018 will be a Year for New Green Building Standards, Codes and Rating Systems
Green Building Law Update
JANUARY 7, 2018
True believers seek to design to a reality that green building, at its foundation, is fundamentally human; that engineering is second rate without aesthetics in the building architecture; and, that buildings work best when the people who will occupy the space have the most contact possible with those who will erect it. ASHRAE 189.1






























Let's personalize your content