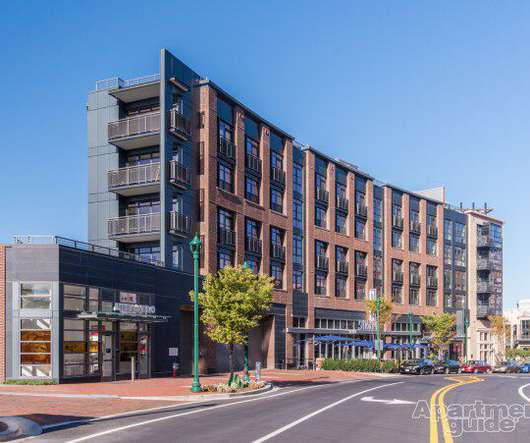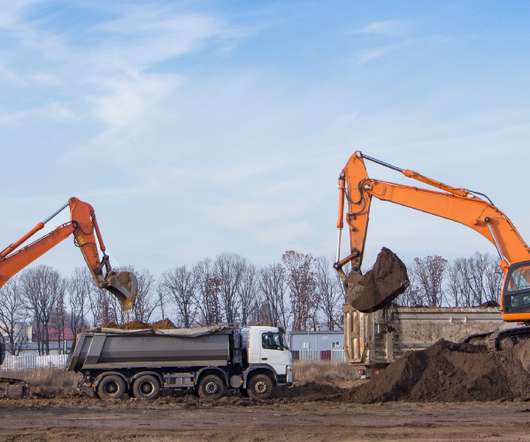Develop a Commercial site with BRIKS Design-Build Group
BRIKS Design-Build Group
SEPTEMBER 21, 2021
Here is how you can construct an ideal commercial site: Know The Type Of Your Land First of all you must confirm the title of the land to ensure that it is feasible for your purpose or not. Furthermore, detailed building plans combines with electric water supply permits are to be submitted to your local designated authorities.



















Let's personalize your content