Promoting Electric Vehicles as Environmental Policy or Corporate Welfare
Green Building Law Update
APRIL 11, 2015
Maryland has been a leader in the promotion of plug-in electric vehicles. have created incentives for plug-in electric vehicles. Maryland residents may be eligible for a one time excise tax credit, up to $3,000.00, when they purchase or lease a qualifying plug-in electric vehicle through June 30, 2017.






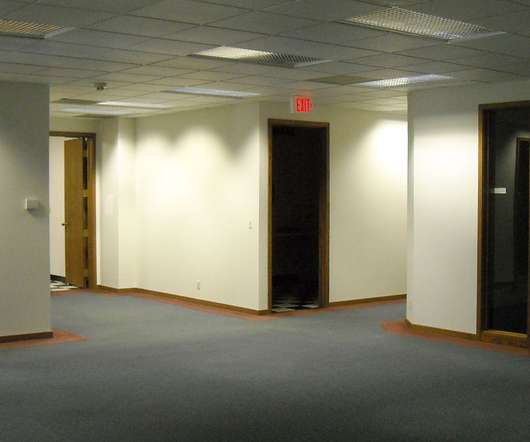
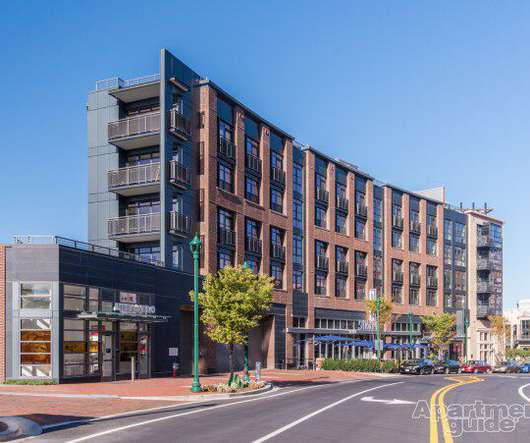


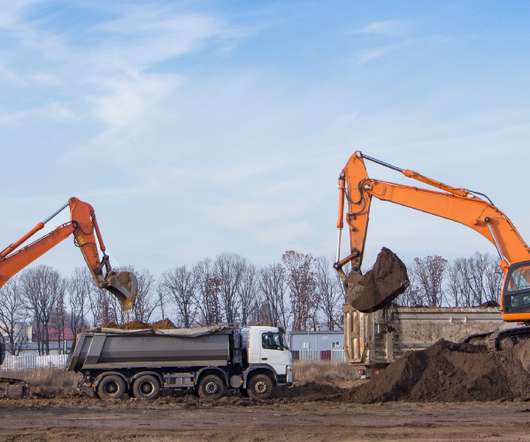




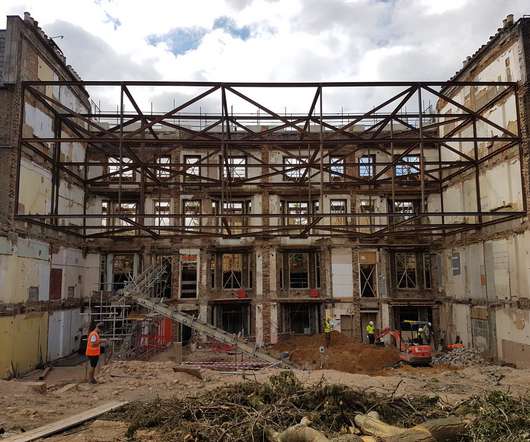















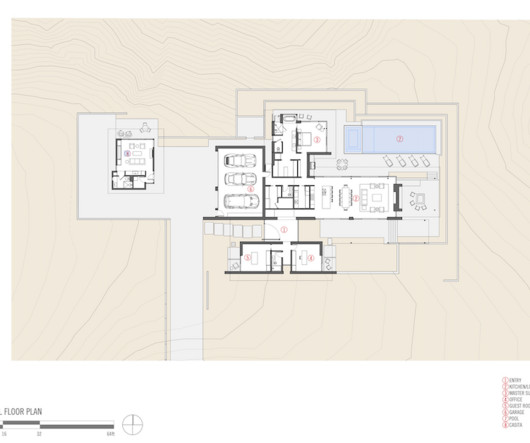
















Let's personalize your content