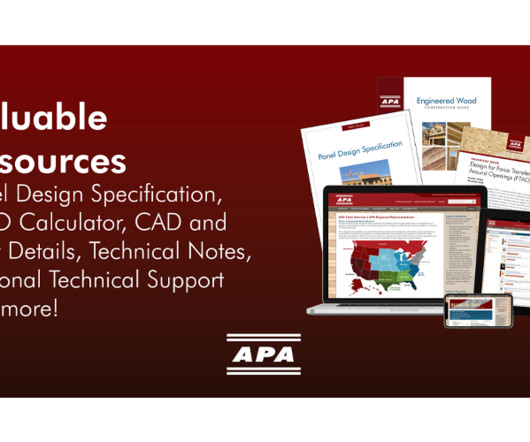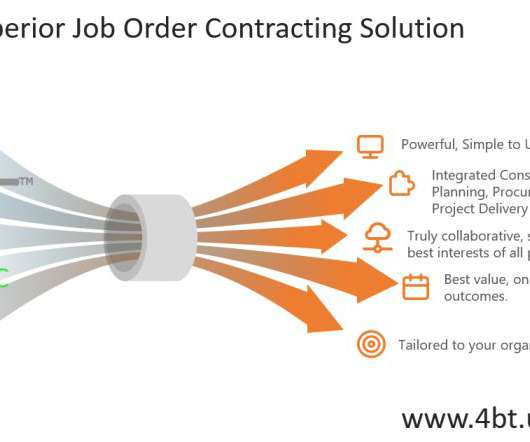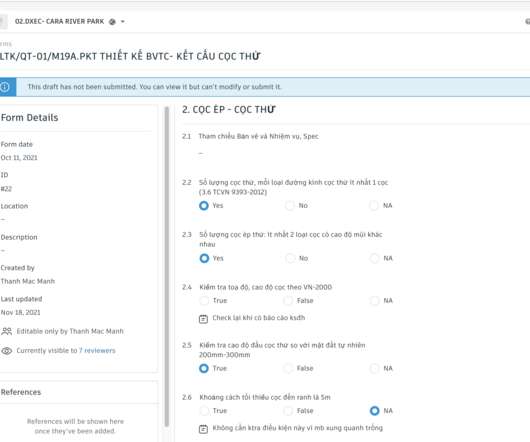5 Helpful Resources for Designing & Building with Engineered Wood
BD+C
SEPTEMBER 21, 2023
APA – THE ENGINEERED WOOD ASSOCIATION Multifamily Housing Engineered wood’s combination of benefits—from beauty and versatility to sustainability and strength—has made it a popular material for commercial projects such as mixed-use buildings, low-rise office structures and even eight-story mass-timber high rises.

















































Let's personalize your content