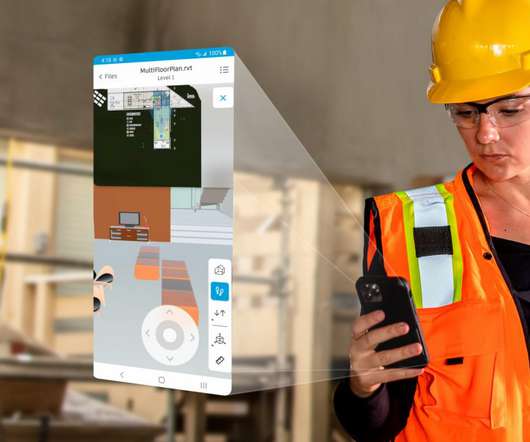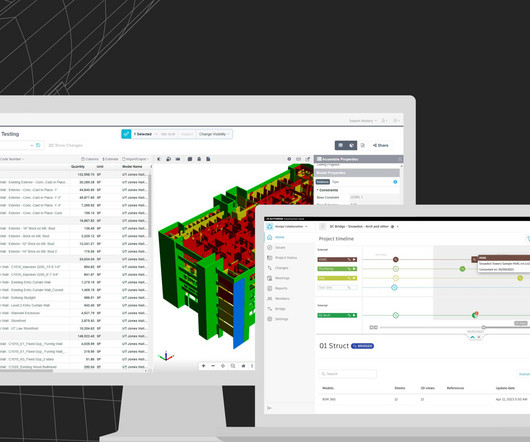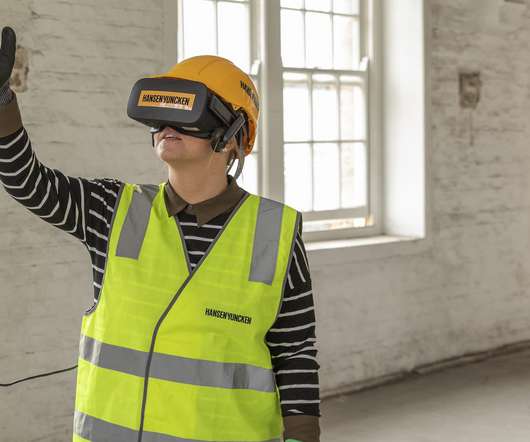Enhance Your Mobile Tech Strategy with the ACC App (Previously PlanGrid Build)
Autodesk Construction Cloud
MARCH 15, 2023
That’s why we’re thrilled to announce that the PlanGrid Build mobile app is now Autodesk Construction Cloud (ACC)! Easily markup your drawings, check measurements, and link important project info (Issues, Photos, RFIs, Sheets) directly to the location on the sheet.


































Let's personalize your content