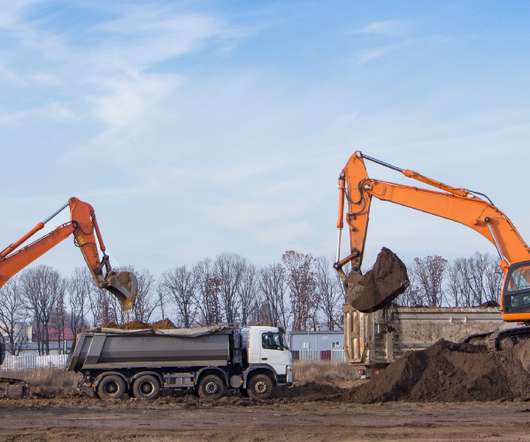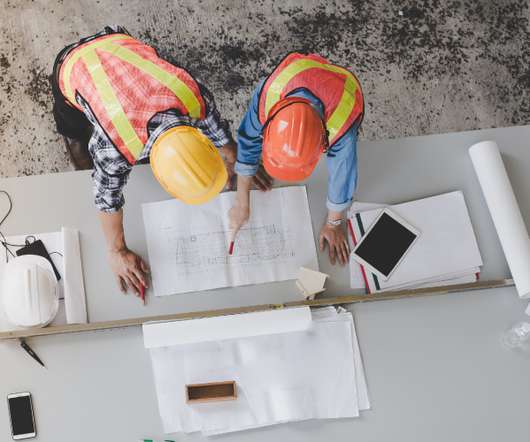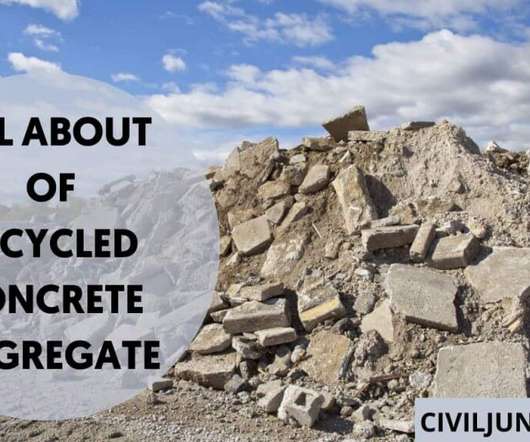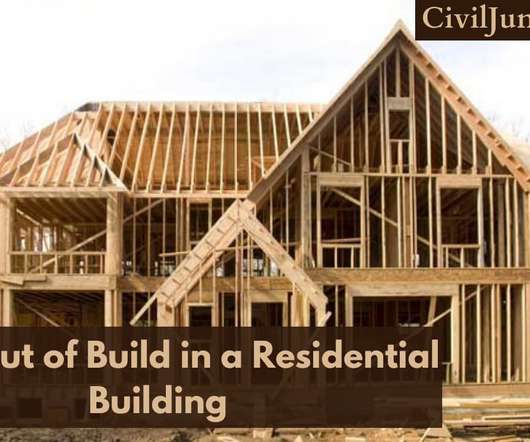More about design drawings and model planning
Construction Cost Estimating
FEBRUARY 6, 2018
Plans are like a set of drawings or two-dimensional diagrams that are used to narrate a place or object or to communicate building or fabrication instructions which are drawn or printed on paper and can take the form of a digital file. So these design drawings can be categorized as: • Feasibility studies. Concept drawings.

























Let's personalize your content