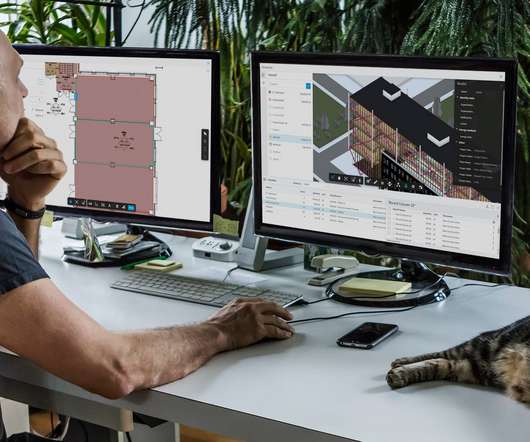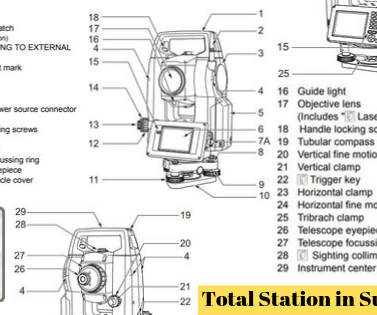How BIM Helps General Contractors Win More Business
Construction Business Owner
JANUARY 18, 2021
Remember: Many owners that make decisions about the work to be completed are not construction professionals, meaning they are not accustomed to reading plans and 2D drawings. Using a 3D model to visualize what’s happening on the project provides the most value, as it’s much easier to digest for non-specialists. Main Image.




























Let's personalize your content