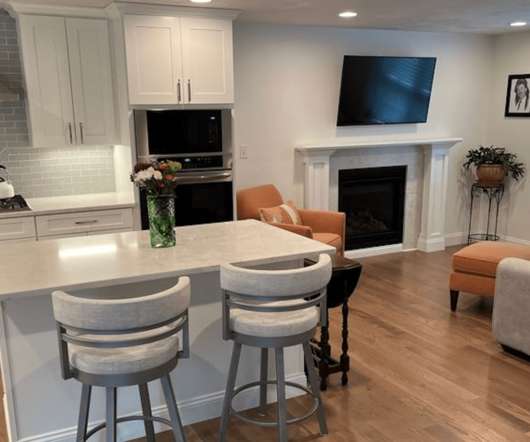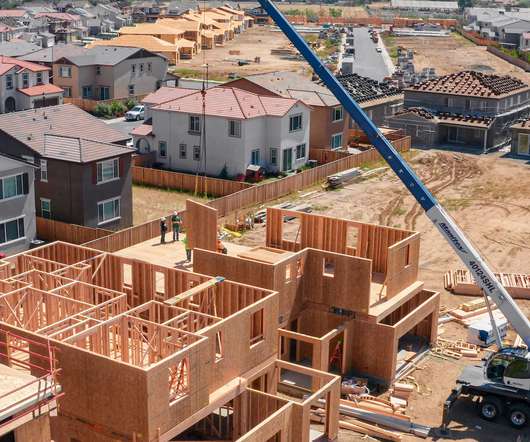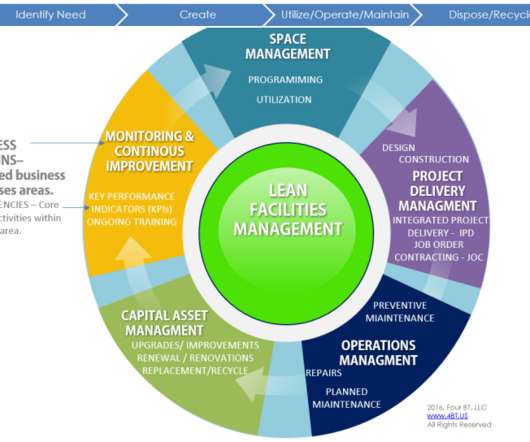Construction Cost Estimating Blog: Residential Estimating
Construction Cost Estimating
DECEMBER 28, 2010
Construction Cost Estimating Blog. Residential Estimating. Residential estimating can help building professional to get quick access to the details of material and labor breakdowns. With the help of residential estimating the building professional can convert their plans, blue print, elevations, sections etc.





































Let's personalize your content