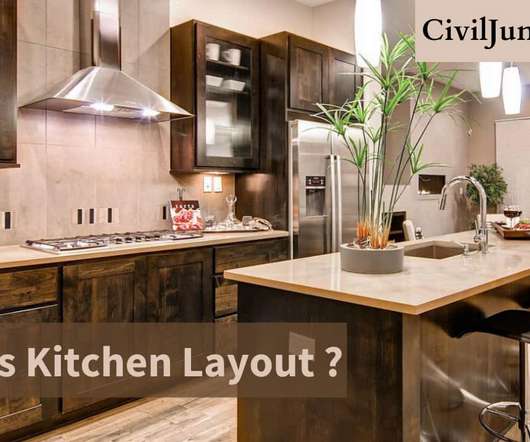The True Value of 3D Modeling for Home Builders
Pro Builder
JULY 14, 2021
and eventually drove him to explore 3D modeling and startup Constructability 3D to serve other builders and housing professionals. I knew that by modeling a house before building it, I could show clients exactly what it was going to look like and save them money by eliminating problems before we started building.” .































Let's personalize your content