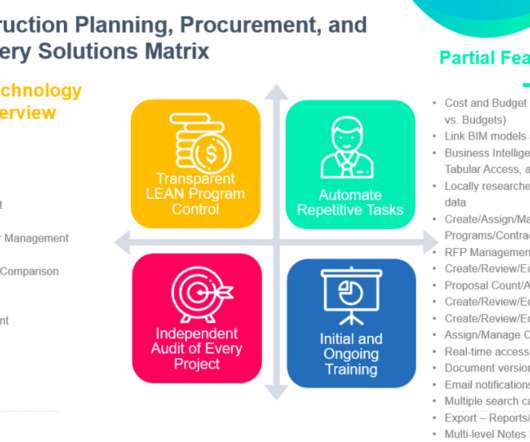Lean facility management with the Kanban system
Lets Build
OCTOBER 14, 2022
Originally, Kanban provided visual definitions for the just-in-time manufacturing processes Toyota was introducing. The Kanban method was officially defined in 2007 as a model for the computing industry. The Kanban system was developed in (and by) Toyota in the 1950s, named after the Japanese term for a board or sign.




























Let's personalize your content