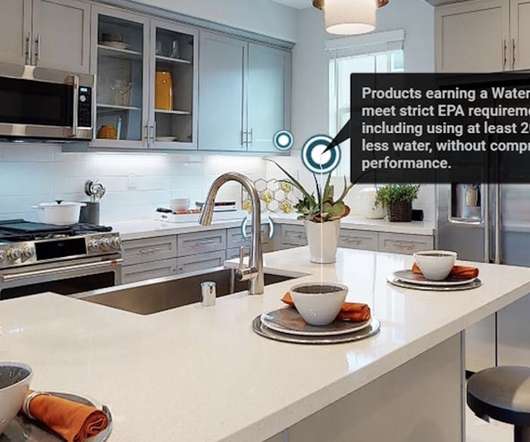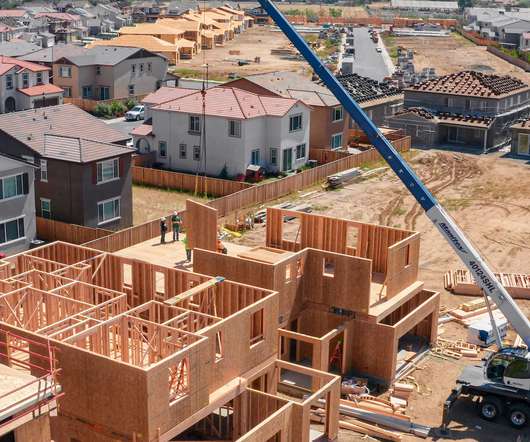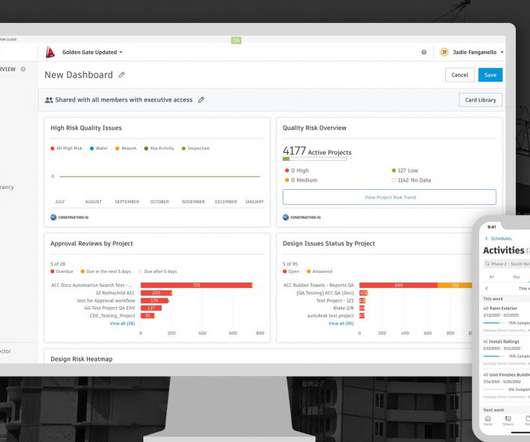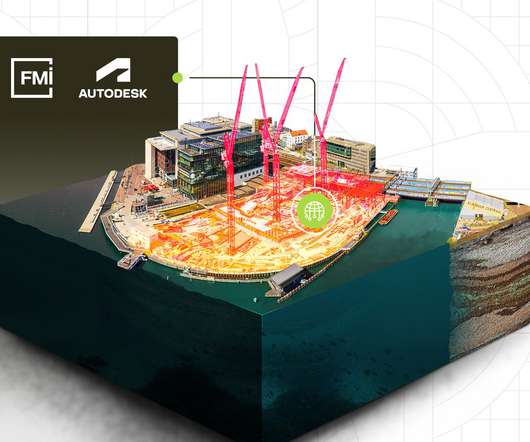10 of the Latest and Greatest Integrations with Autodesk Construction Cloud
Autodesk Construction Cloud
MARCH 9, 2023
more collaboration events on issues and tasks and a 121% increase in digital collaborators since 2020. JP Global Digital ’s innovative digital engineering software helps contractors manage and visualize datasets. According to a recent analysis of aggregated and anonymized data from Autodesk Construction Cloud, there have been 2.5x



























Let's personalize your content