Utilizing computer vision, AI technology for visual jobsite tasks
BD+C
MAY 1, 2023
Utilizing computer vision, AI technology for visual jobsite tasks 0 qpurcell Mon, 05/01/2023 - 09:32 AEC Tech Burns & McDonnell breaks down three ways computer vision can effectively assist workers on the job site, from project progress to safety measures. nonfatal injuries or illnesses that required days off in 2020.



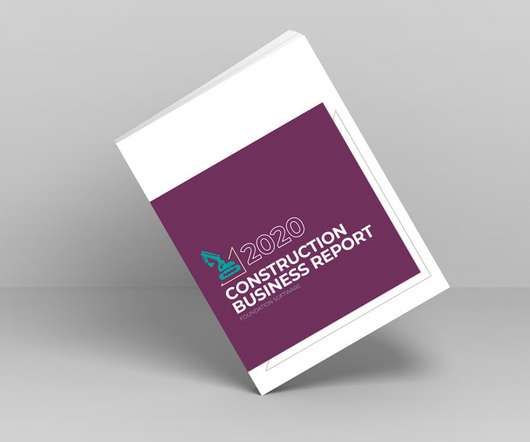



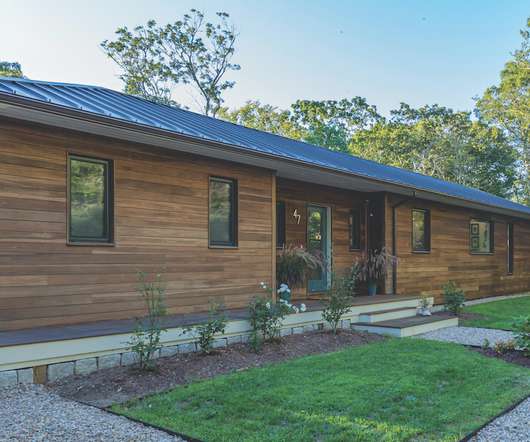

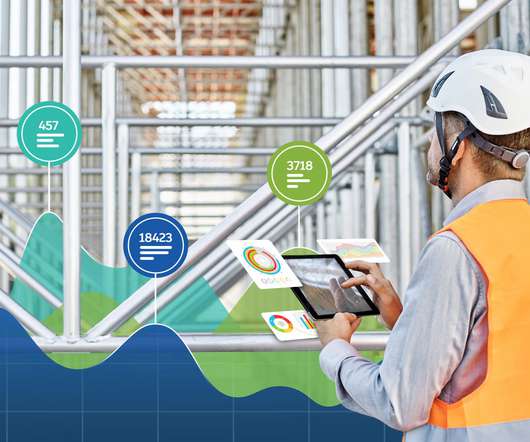


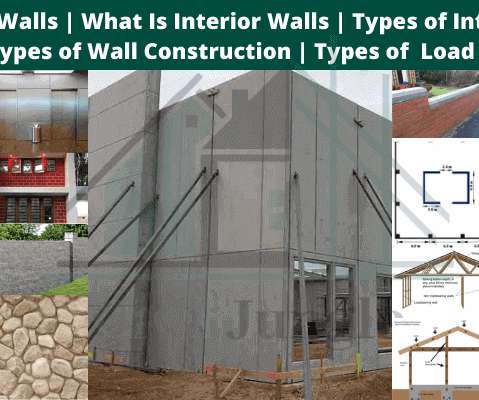

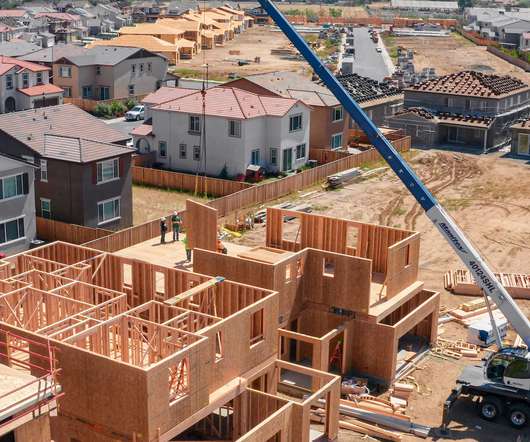



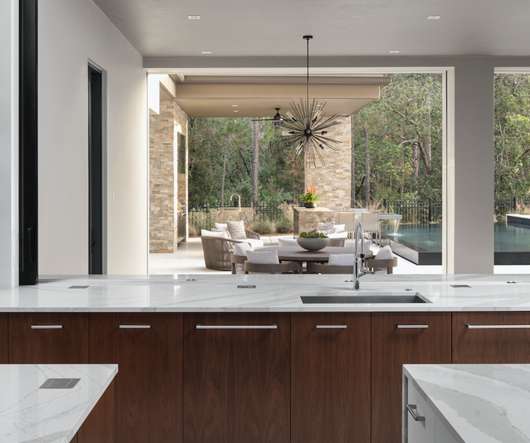











Let's personalize your content