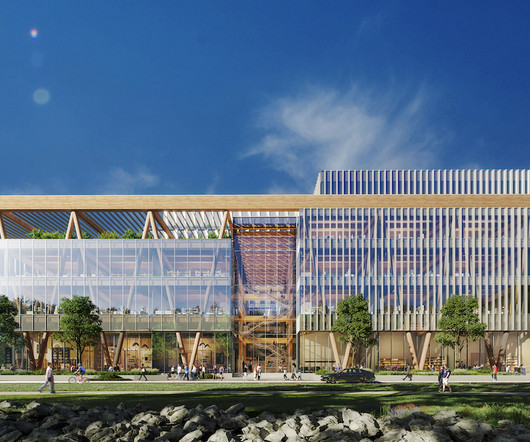5 ways mass timber will reshape the design of life sciences facilities
BD+C
JANUARY 2, 2024
BR+A Consulting Engineers, and Code Red Consultants, there are feasible, cost-effective strategies for building mass timber labs that align with industry standards. Columns, spaced 33 feet apart, are notched at the top to receive the girders, thereby transferring the floor loading to the foundation.




































Let's personalize your content