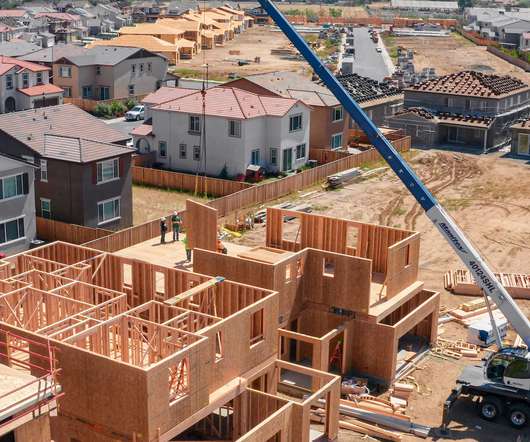Three Easy Steps to Building a Commercial Building
Wolgast Corporation
DECEMBER 6, 2023
Our schematic plan offers enough information to visualize the placement of the building on the chosen property, the layout of rooms, and verification that the plan will work within municipal requirements. Often this phase results in a go/no-go decision without a large investment by the client.











































Let's personalize your content