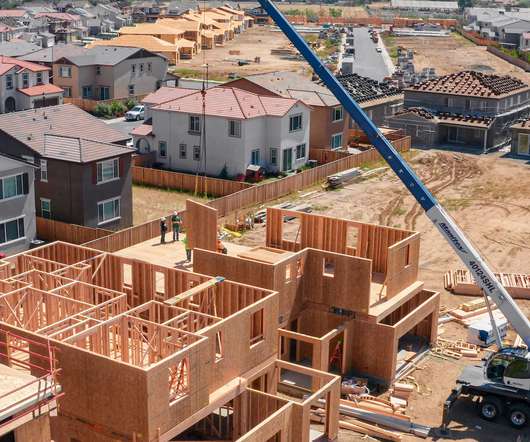Construction Plan and 3D Model Markups will Never Be the Same
Carol Hagen
MARCH 27, 2012
If you are using a PDF editor and you work in the Architecture, Engineering or Construction Industry it’s time you see Bluebeam Revu. The flexible interface is designed to provide the necessary tools for accessing and managing the documents that you need, when you need them, especially Construction Plans and drawings.










































Let's personalize your content