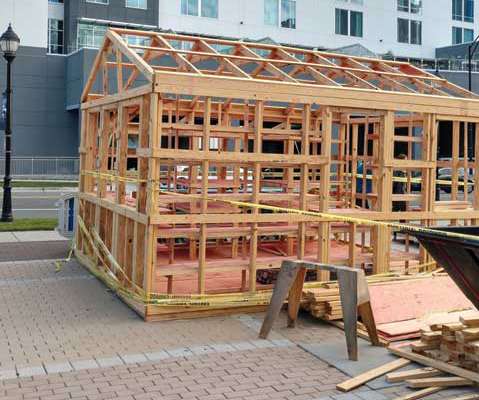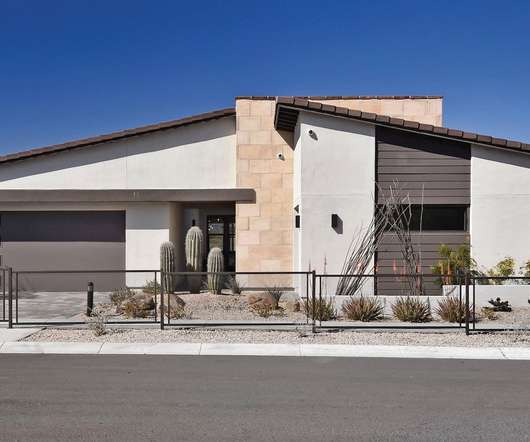Construction Classification Criticality – A Draft White Paper
Job Order Contracting
AUGUST 6, 2016
Architecture, Engineering, Construction, Facilities Management, & Life-cycle Management of the Built Environment. The combination of information related to all aspects of physical assets life-cycle is best called a physical asset model. Construction Classification Criticality.













































Let's personalize your content