Construction Classification Criticality – A Draft White Paper
Job Order Contracting
AUGUST 6, 2016
Building classification systems are critical if any measurable productivity gains are to be achieved across the Architecture, Engineering, Construction, Operations, and Owner (AECOO) domains and associated life-cycle management of the built environment.





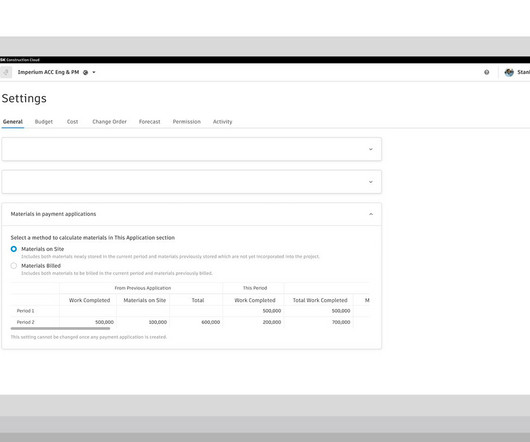





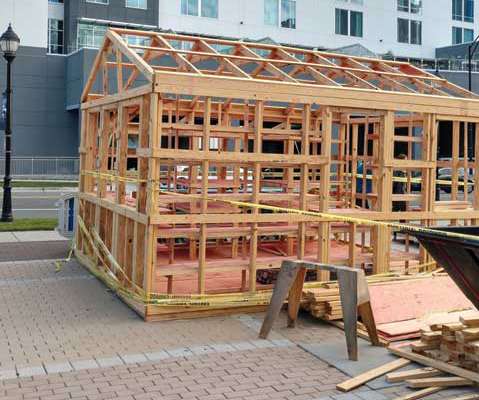









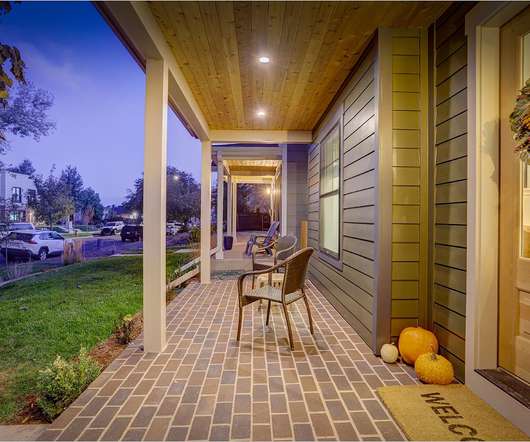

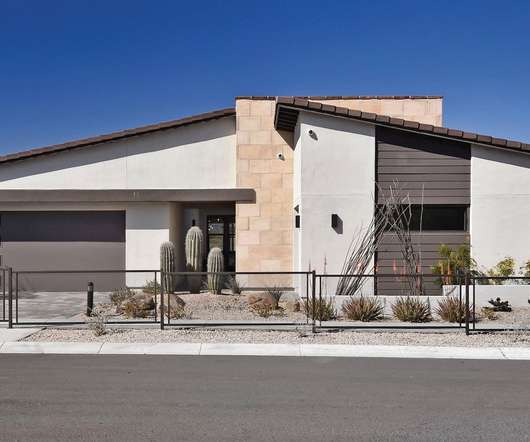






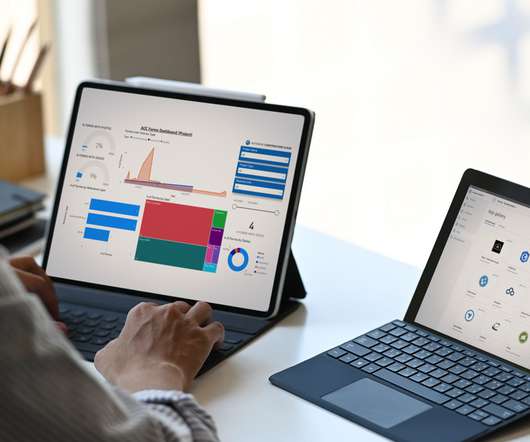
















Let's personalize your content