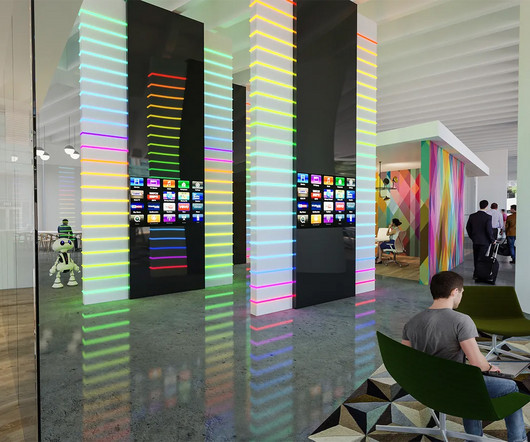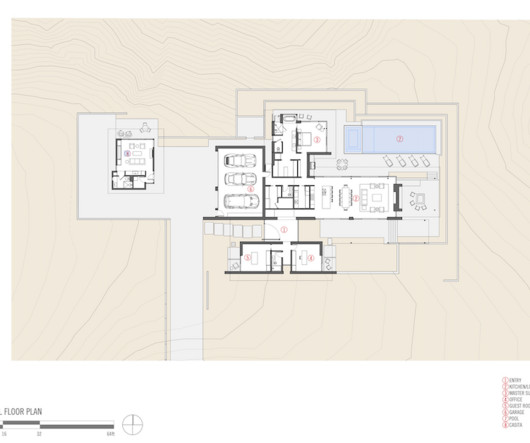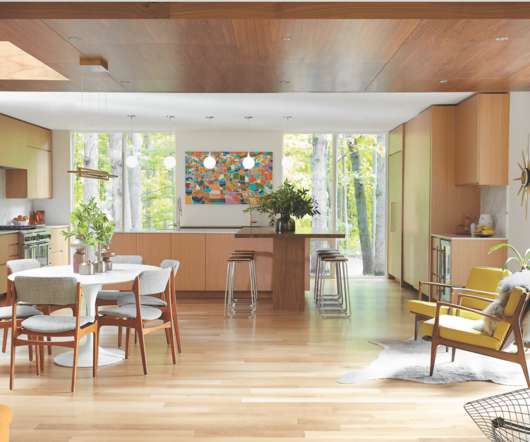Creating thoughtful tech workplace design
BD+C
FEBRUARY 13, 2024
Office Buildings Headquarters Designers Architects Interior Architecture The wow-factor. It’s a common idea discussed during conversations with tech companies about their hopes for their workspaces. When we classify an organization by virtue of these work zones, we can produce a ratio of the spaces a client needs based on the data.



































Let's personalize your content