8 strategies for multifamily passive house design projects
BD+C
NOVEMBER 20, 2023
8 strategies for multifamily passive house design projects 0 qpurcell Mon, 11/20/2023 - 12:22 Sustainability Stantec's Brett Lambert, Principal of Architecture and Passive House Certified Consultant, uses the Northland Newton Development project to guide designers with eight tips for designing multifamily passive house projects. It is a 22.7-acre














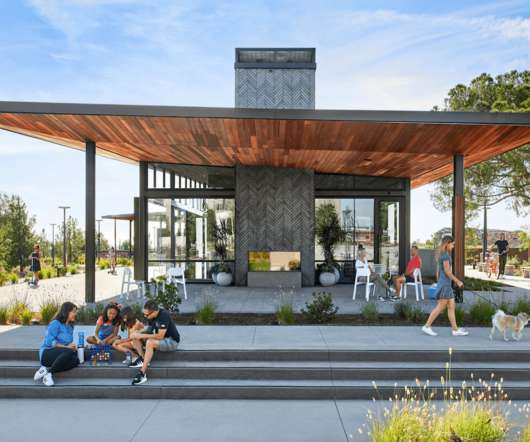




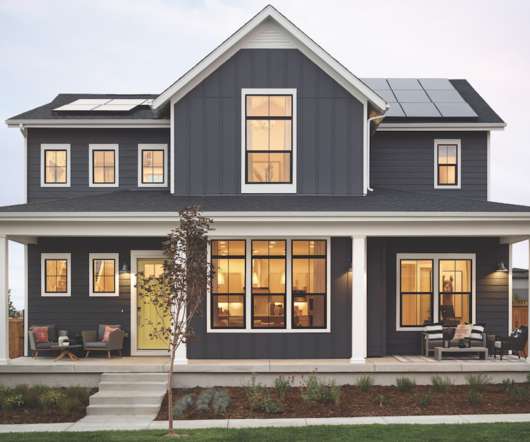
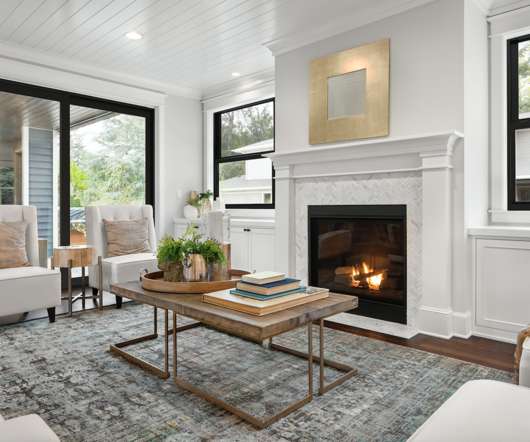





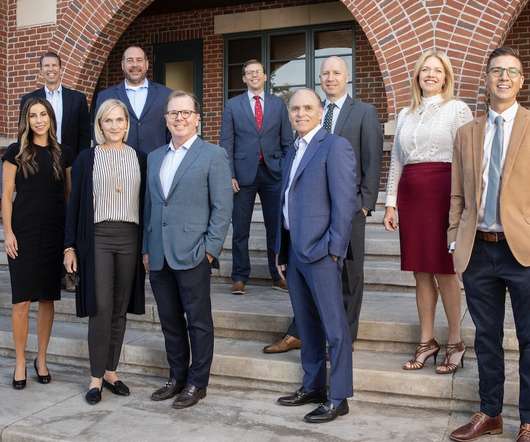


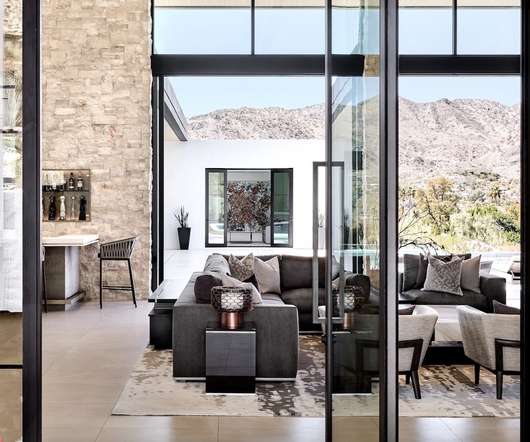












Let's personalize your content