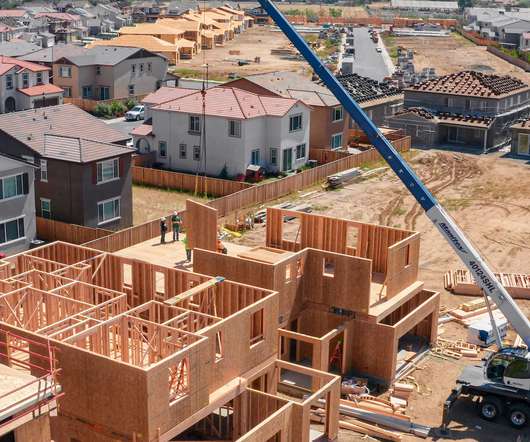Architectural Project Estimating
Construction Cost Estimating
JUNE 16, 2010
We provide model based Project Estimating service from schematic narratives through final construction documents including Construction Estimating & Scheduling for Architects at the concept stage to measure, count, and price best materials & building objects such as walls, doors, and windows, automatically or manually.


























Let's personalize your content